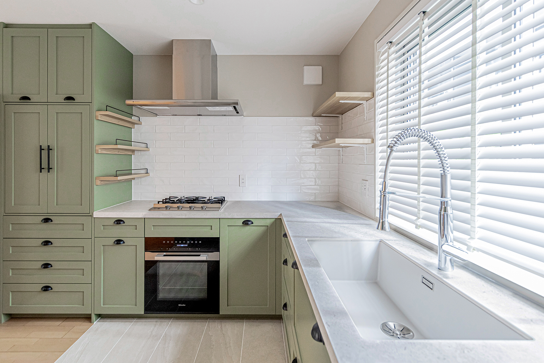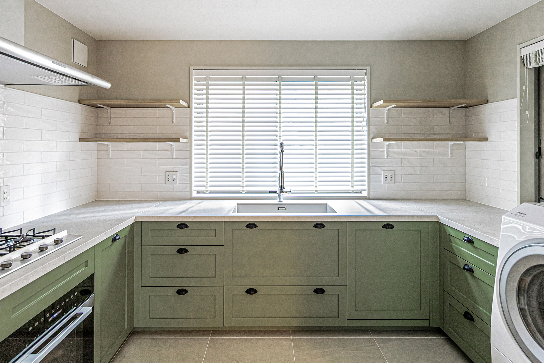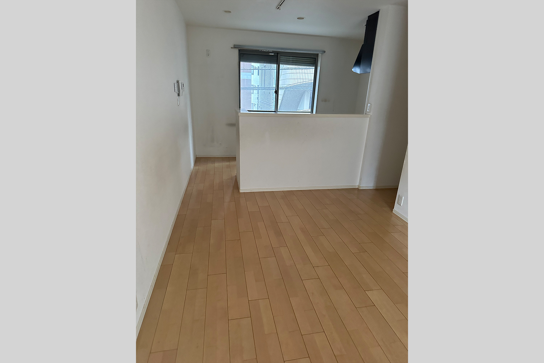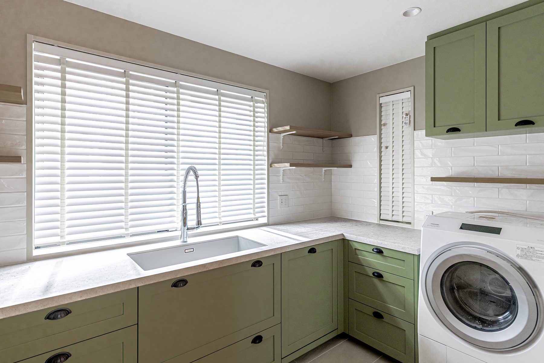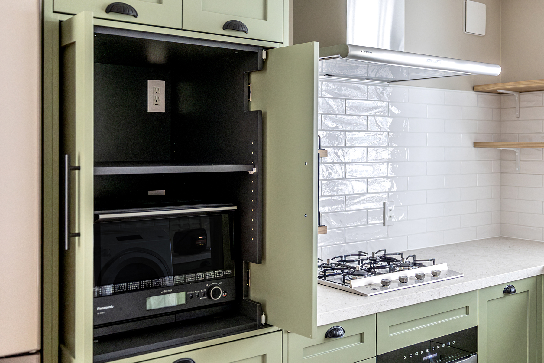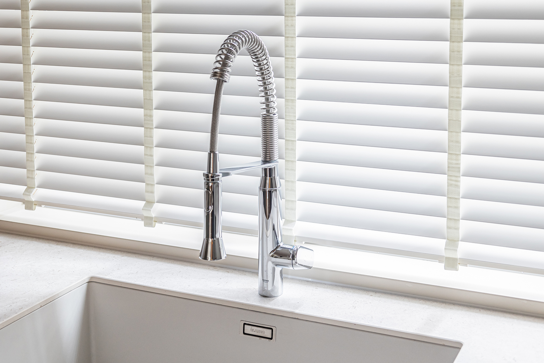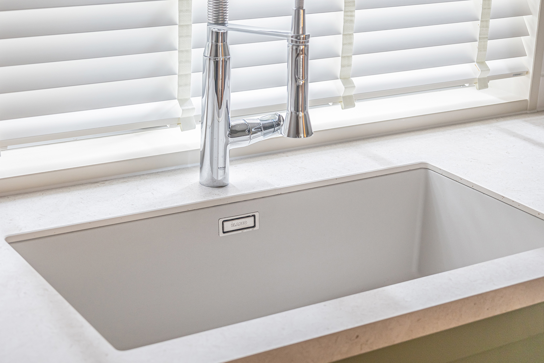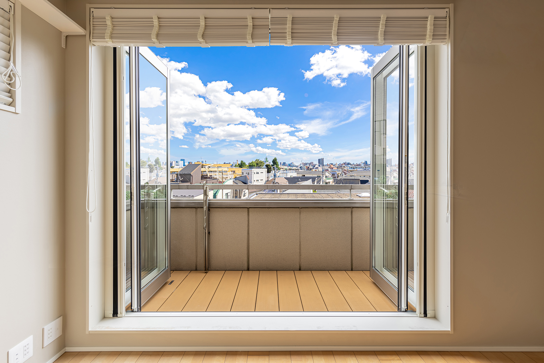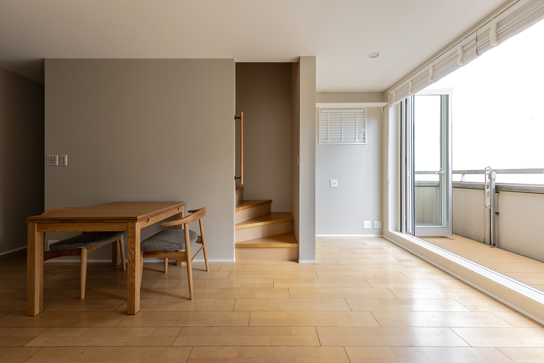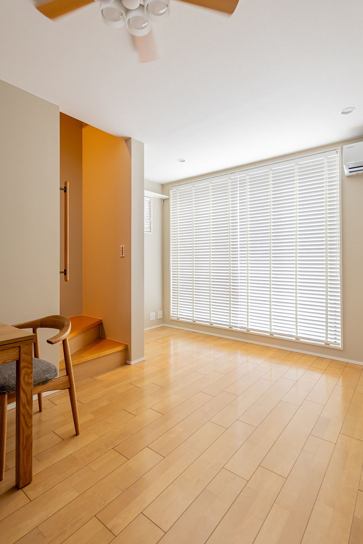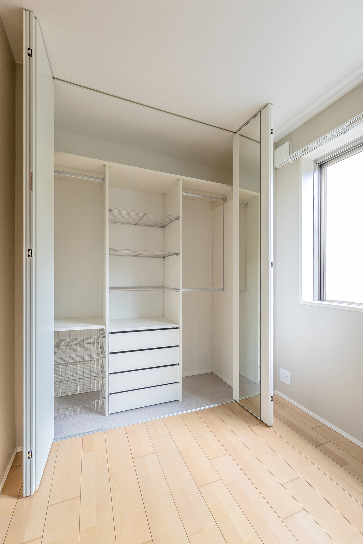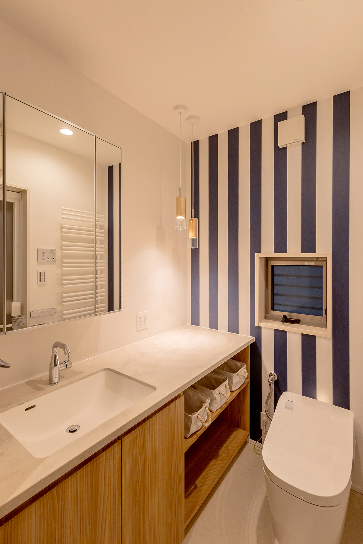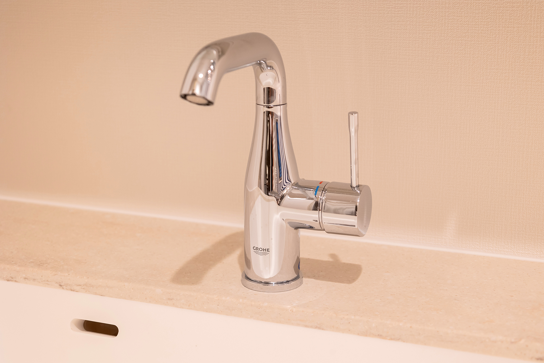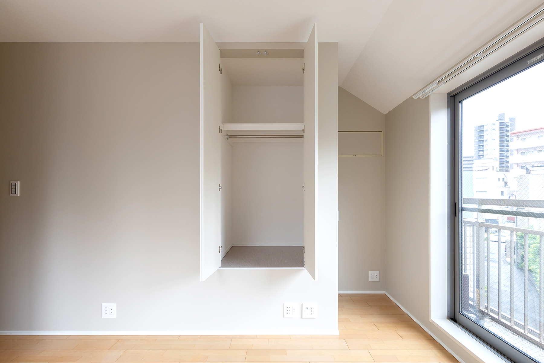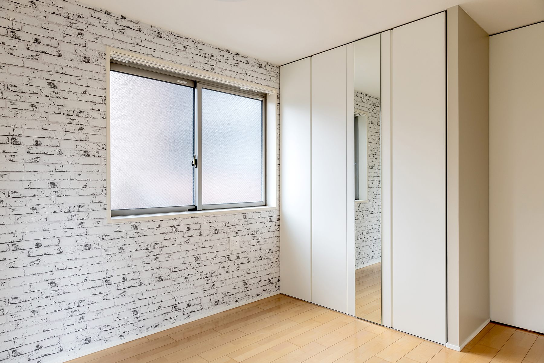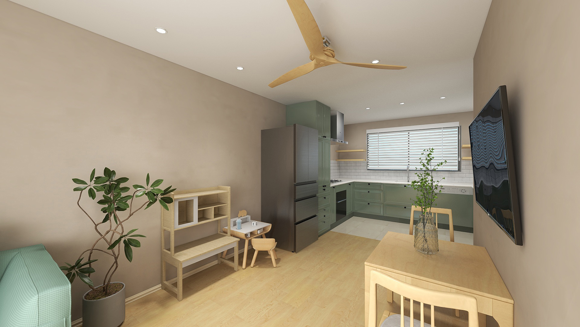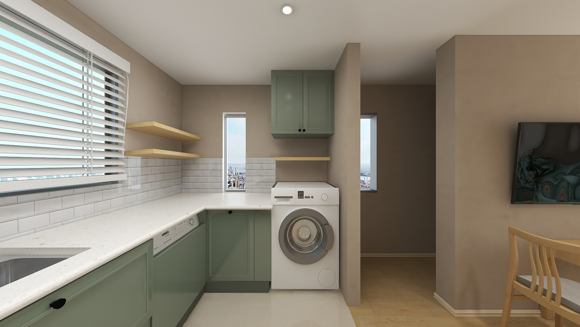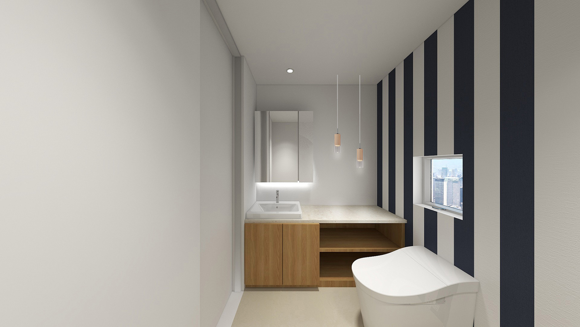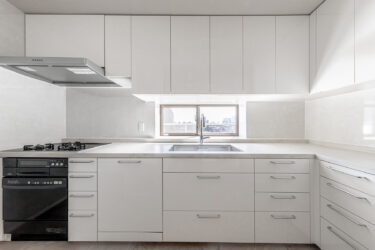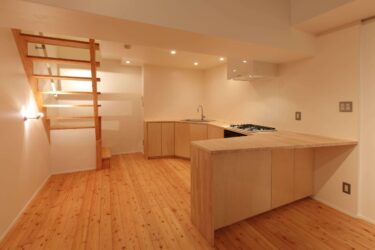Type: Fully Renovated 3-story Used House
Location: Meguro Ward, Tokyo
Total Floor Area: 122 sqm
Planning Period: 3 months
Construction Period: 4 months
Construction Details
Toilet, unit bath, custom kitchen, wall painting, lighting changes, layout modifications, custom storage furniture, etc.
Gas stove: Rinnai 4 burners
Dishwasher: Bosch
Electric oven: Miele
Range hood: Arietta
Kitchen faucet: Grohe K7
Water purifier: Toray Trebino
Highlights
For a foreign family of four, the initial floor plan was 2LDK with one toilet, which was then changed to 3LDK with two toilets. Considering the busy lifestyle of the couple, who are both working and raising twins, we focused on improving the flow of household chores, placing convenient appliances in appropriate locations, and increasing storage space wherever possible to allow them to live with more ease.
Responding to their desire to maximize natural light and airflow, we unified the interior with bright colors that create an airy ambiance. We also designed a kitchen that is both user-friendly for the family, who enjoys cooking, and efficient for the working couple, emphasizing on a layout that enhances household productivity.
The kitchen was custom-made to international standards, a feature that delighted the family.
Kitchen
We incorporated the washing machine from the 1st floor into the kitchen on the 2nd floor, allowing cooking and laundry to be done simultaneously. This setup eliminates wasted effort and allows laundry to be folded in the living room.
We considered multiple layouts, but quickly settled on this open-style plan, which allows for simultaneous laundry and cooking. Knowing that the couple loved green, we proposed a green kitchen, which is a trend overseas. We compared and considered paint samples multiple times to ensure the kitchen’s color matched the wall perfectly. When the actual kitchen color matched the wall paint exactly, we felt both relieved and delighted.
Kitchen
We installed open shelves on both sides of the window at the front to prevent the space from looking too heavy. Additionally, we used wood blinds to create a vibe reminiscent of overseas homes while maintaining privacy.
The storage shelf above the washing machine opens to reveal a lifting shelf, making it easier to access items stored in high places. They were impressed by the Japanese approach to design.
Kitchen
Under the gas range, there is a Miele built-in oven, which has a large capacity for roasting items like turkey or chicken.
We used subway tiles to create a clean and fresh atmosphere, and the textured tiles add rhythm to the space, avoiding a flat appearance.
Kitchen
When you open the Kannon door, the microwave appears.
Since the space is small, we devised a way to store the door instead of using a swing door.
Despite having an oven, they also wanted to use a microwave for other dishes, so it was decided to store it here.
They had many other cooking appliances, so we also made sure to provide concealed storage for these appliances.
Water faucet
At the strong request of the husband, we chose the Grohe K7, which is also used in restaurants.
To prevent water splashing, we opted for a low type. A Toray Trevino water purifier is also incorporated here.
He seemed very pleased to be able to use the same faucet that was used in the restaurant where he used to work in his own kitchen.
Living Dining
We installed a ceiling fan in the ceiling. Since the ceiling height is not very high, we created a recess for installation.
Washroom
The first-floor washroom underwent a complete transformation. Despite the limited space, we managed to incorporate storage, a washbasin, a towel warmer, and a toilet, all accentuated with pendant lights. The wallpaper with borders is imported from overseas.
Washroom
We opted for a Grohe (German-made) mixer tap that can swivel, allowing both individuals to use it simultaneously during busy mornings. It’s paired with a slightly larger washbasin. For the mirror, we chose one with storage from Sanwa Company.
Storage
A high-door closet with ample space for the couple’s clothing, offering storage all the way up to the ceiling. The wallpaper is an imported design chosen by the couple.
We designed the layout with electrical outlets on both sides of the bed.

