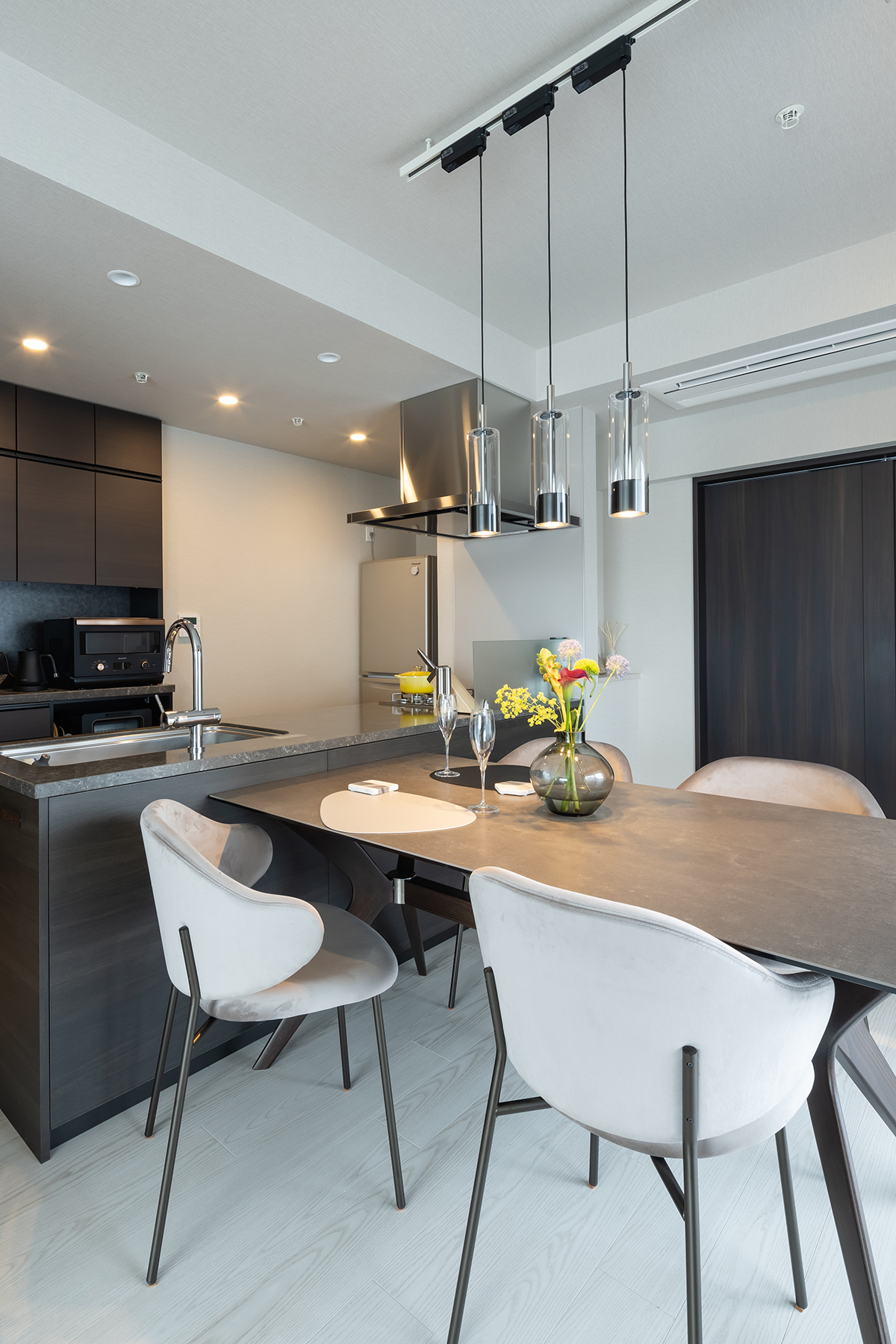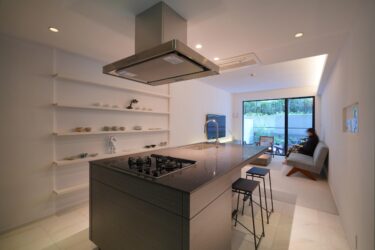Project information
Type:interior coordination
Location: Shinagawa-ku, Tokyo
Total floor area: 77㎡
Planning period: 1 months
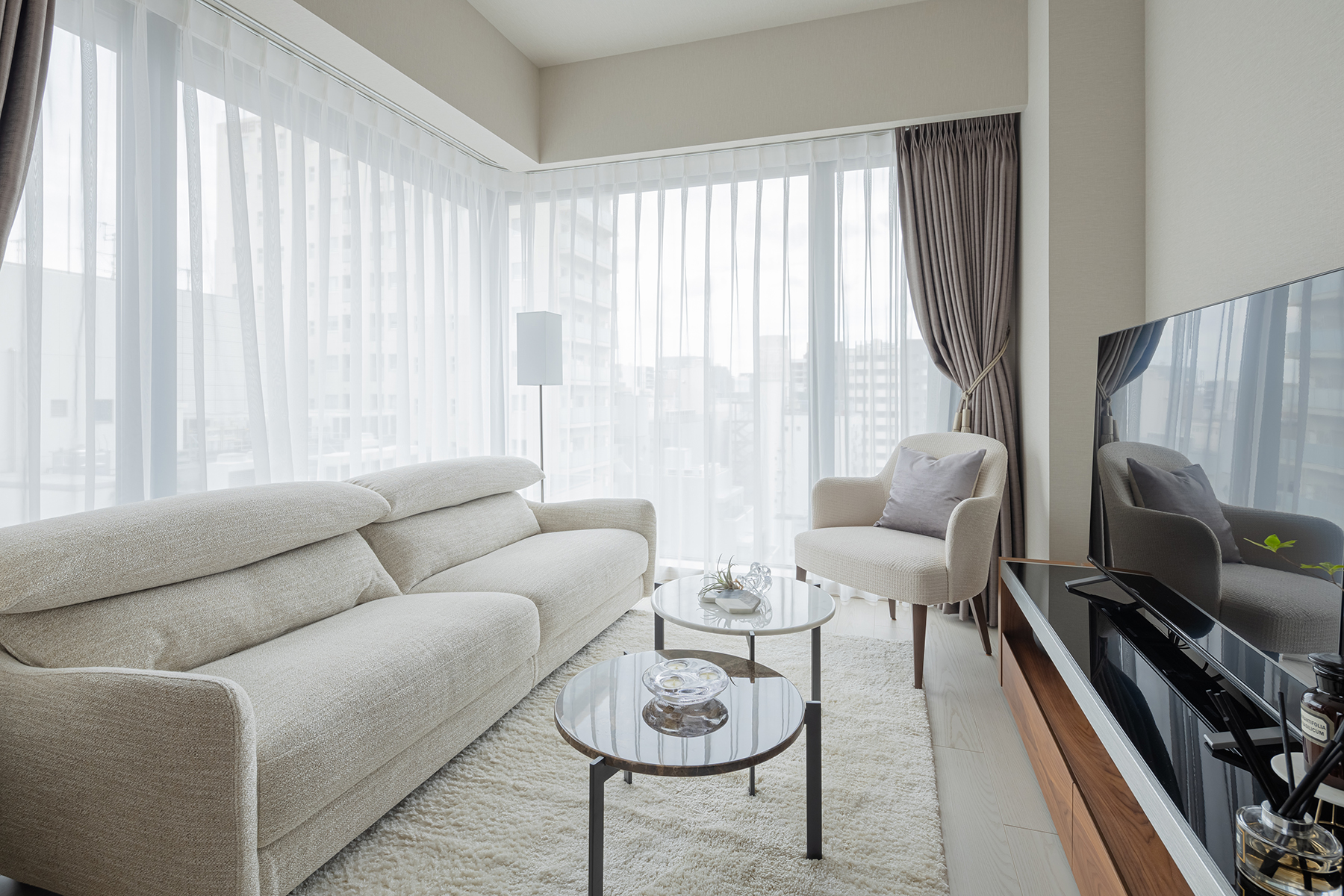
Highlights
We attended the property viewing and coordinated the interiors to match the pre-determined colors of the floors, walls, fittings, and kitchen with the customer’s envisioned hotel-like image. Despite the limited time before the move, we made every effort to propose items that would arrive on time.
At the showroom, the customer chose the fabric colors and tested the furniture’s comfort, allowing them to purchase the entire furniture set with confidence and look forward to moving into their new home.
Considering the potential future resale of the property, we proposed furniture and lighting that do not require any construction work.
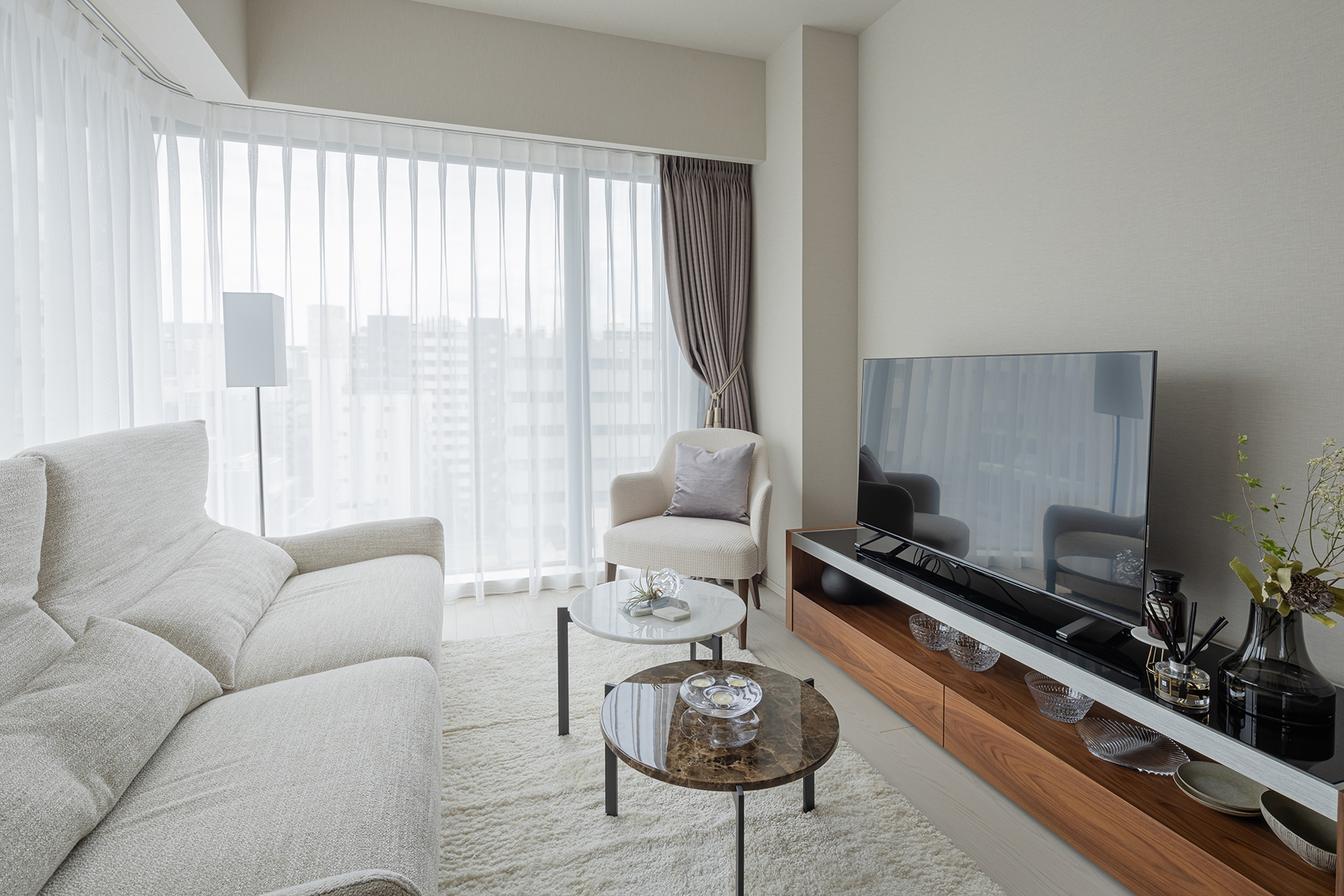
Living
To express a hotel-like lifestyle, we created a high-quality space by combining various textures such as metal, marble, fabric, and wood while keeping the colors subdued.
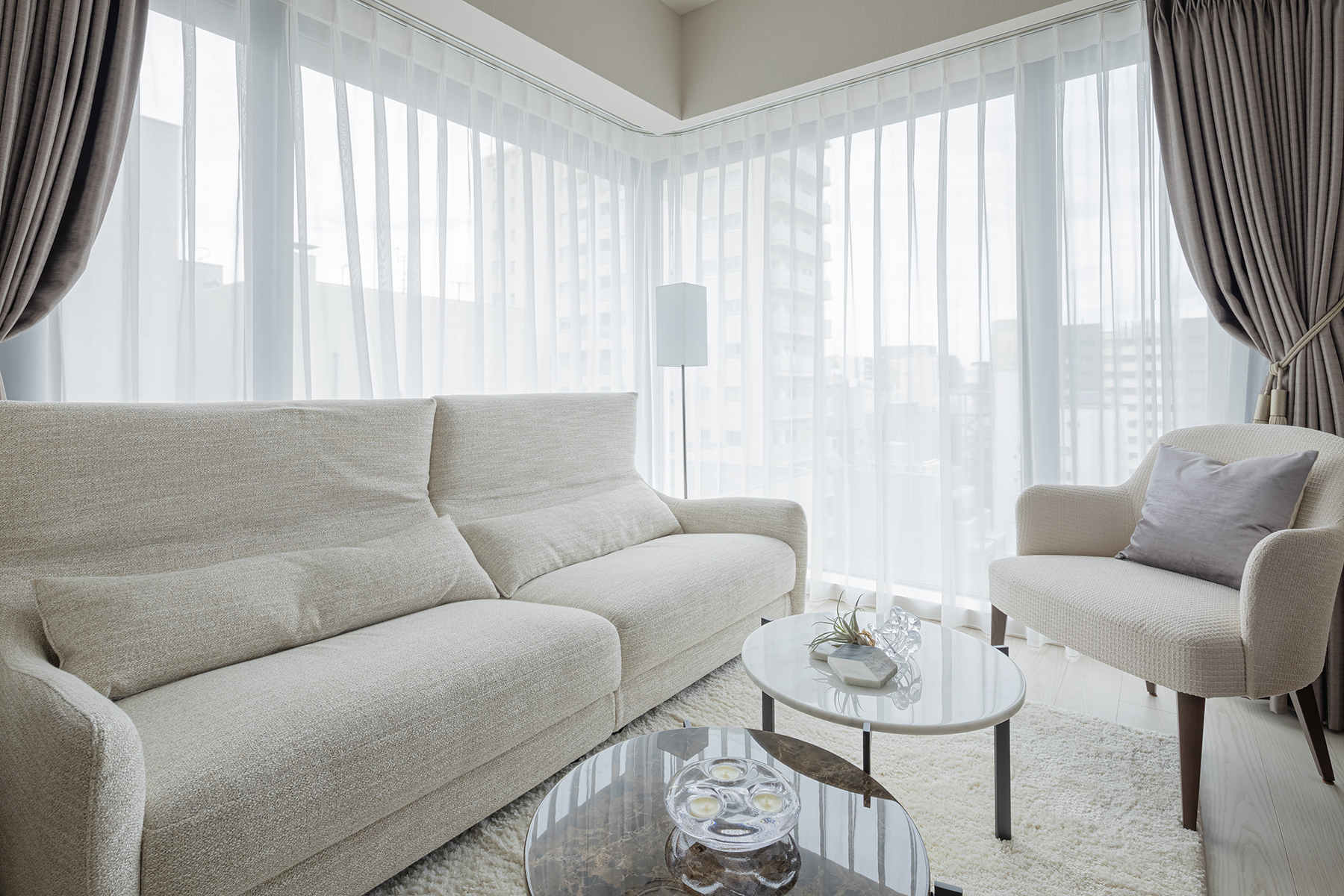
Living
Although the living room is not very spacious, we proposed a compact yet relaxing sofa. We selected a sofa with a high backrest so that even the tall husband can rest his neck and relax. The lounge sofa and marble coffee table add a touch of luxury.
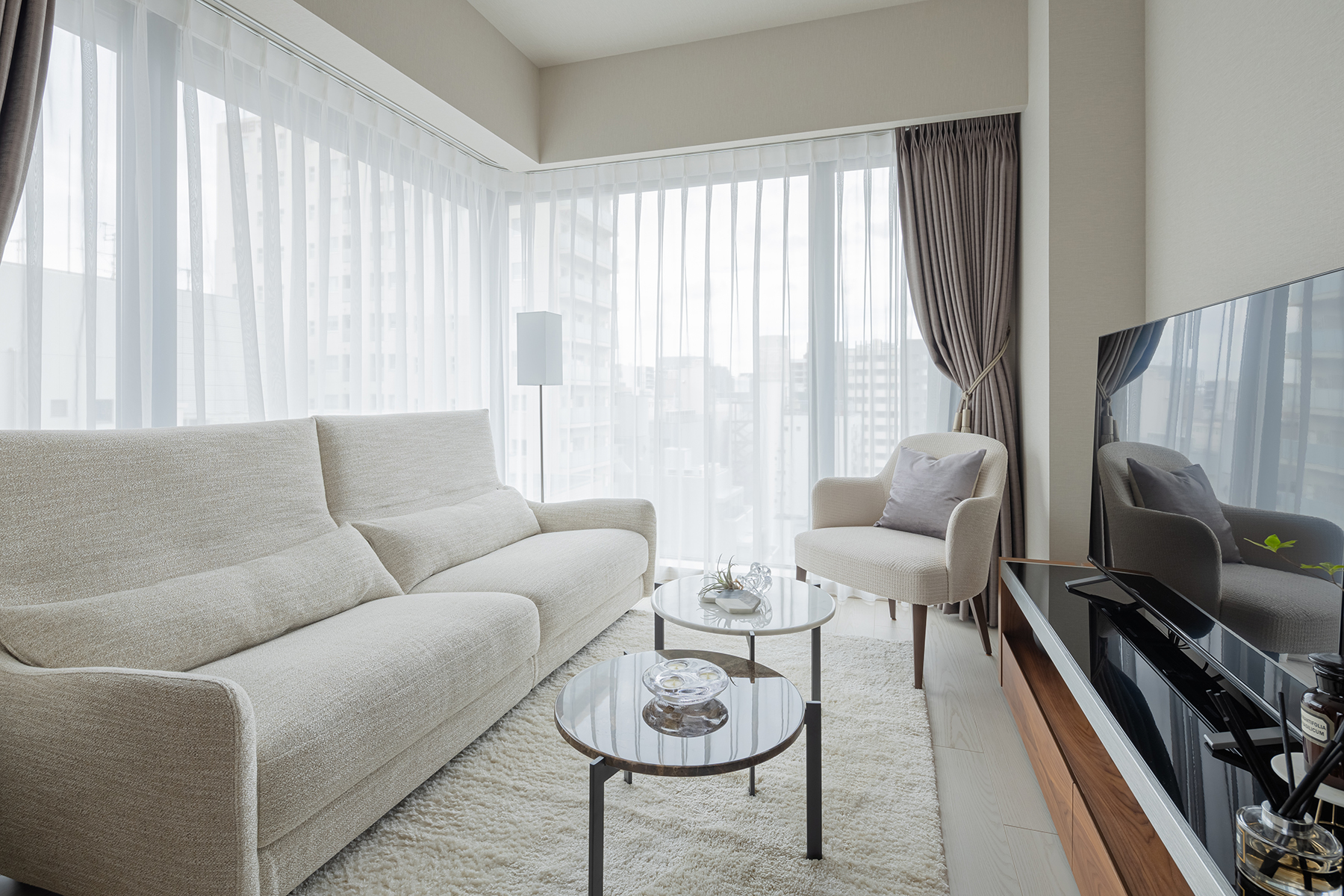
Sofa
This sofa also features a foldable backrest, which can be lowered to make the space feel more open. Considering the orientation of the room, we proposed curtain styles that complement the sunlight.
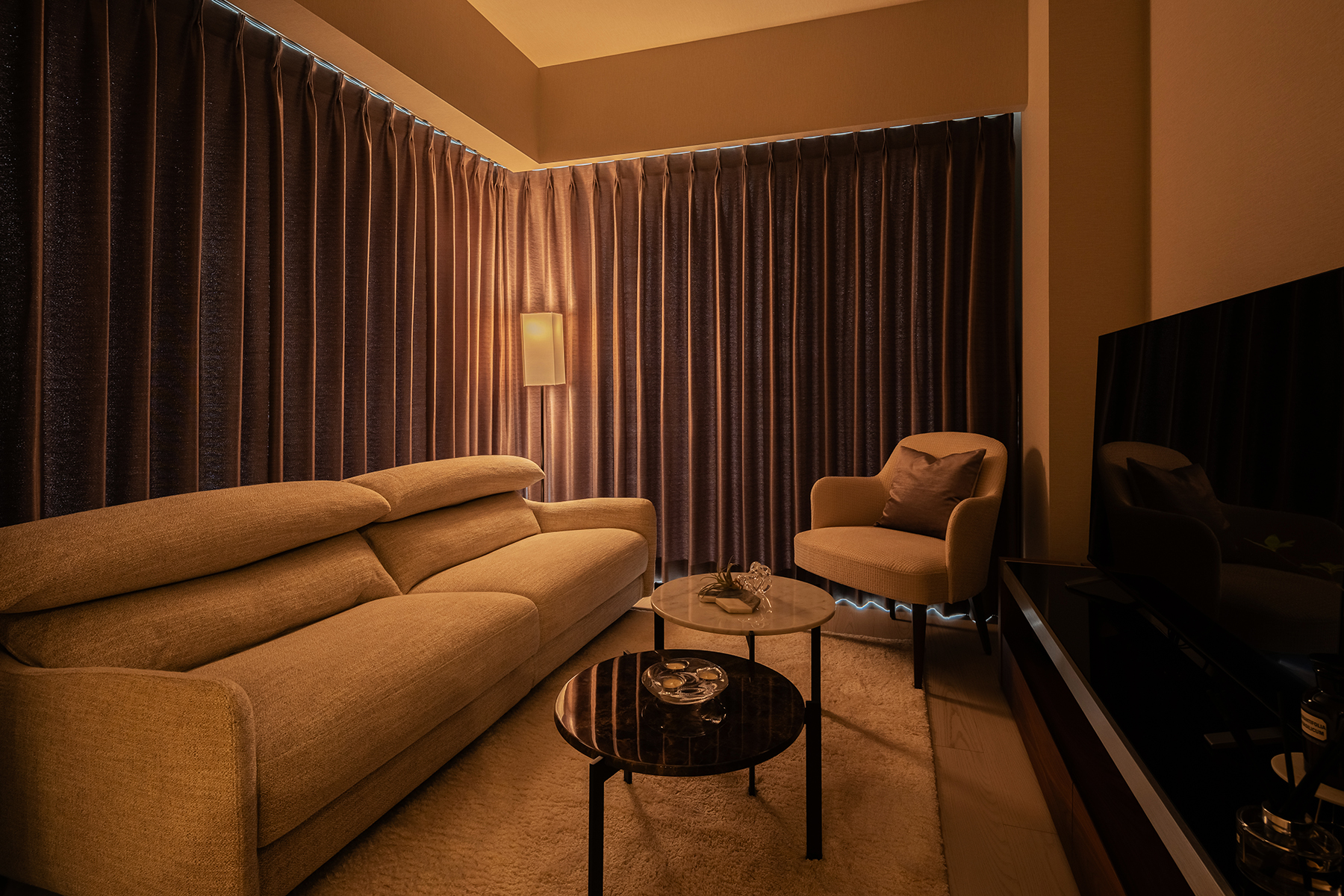
Living
Although the living room is not very spacious, we proposed a compact yet relaxing sofa. We selected a high-backed sofa that allows even tall individuals to rest their necks comfortably. The lounge sofa and marble coffee table add a touch of luxury.
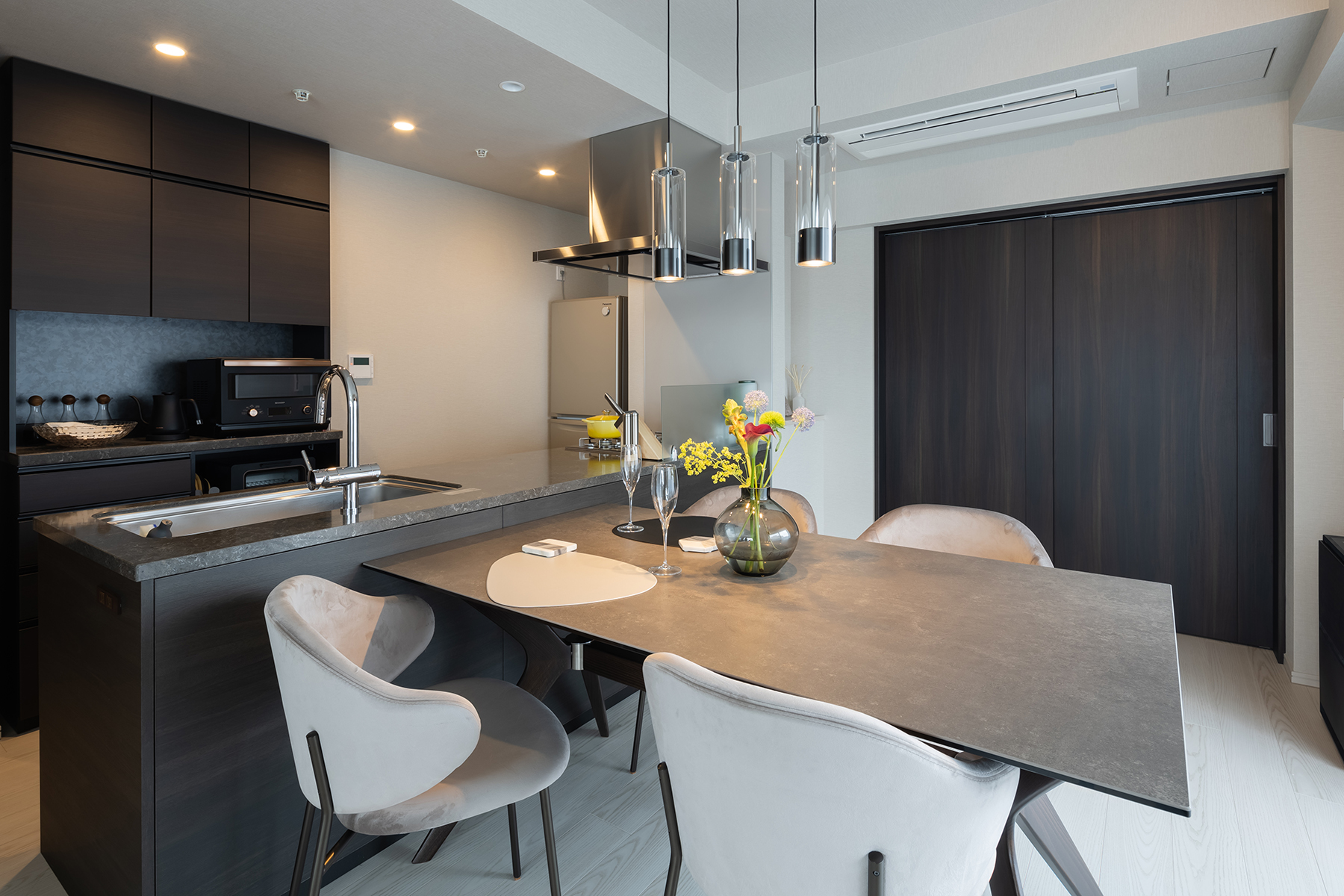
Kitchen Dining
The colors of the kitchen countertop, dining table top, and dining chair fabric are carefully coordinated to blend harmoniously without becoming monotonous.
The trio of glass pendant lights also adds a modern touch.
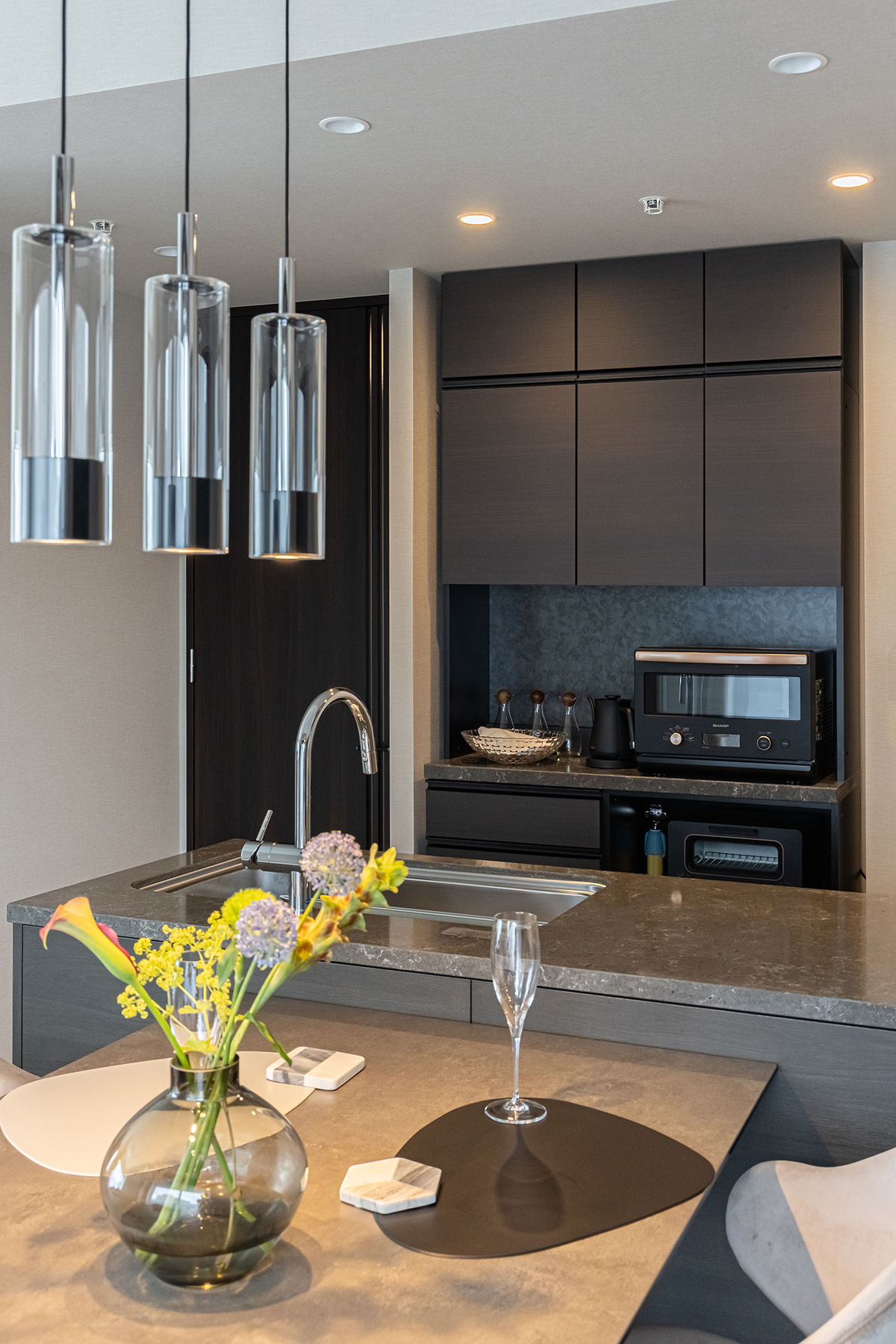
Kitchen
The kitchen cabinets are semi-custom pieces from a high-end manufacturer, which are more cost-effective than custom-built furniture while still maintaining a luxurious feel. These cabinets require no carpentry work and can be simply installed, preventing any damage to the building. By selecting the same countertops and door materials as the kitchen, the result is a seamless integration that looks as if it was always part of the space. The lower section of the cabinets includes storage for trash bins.
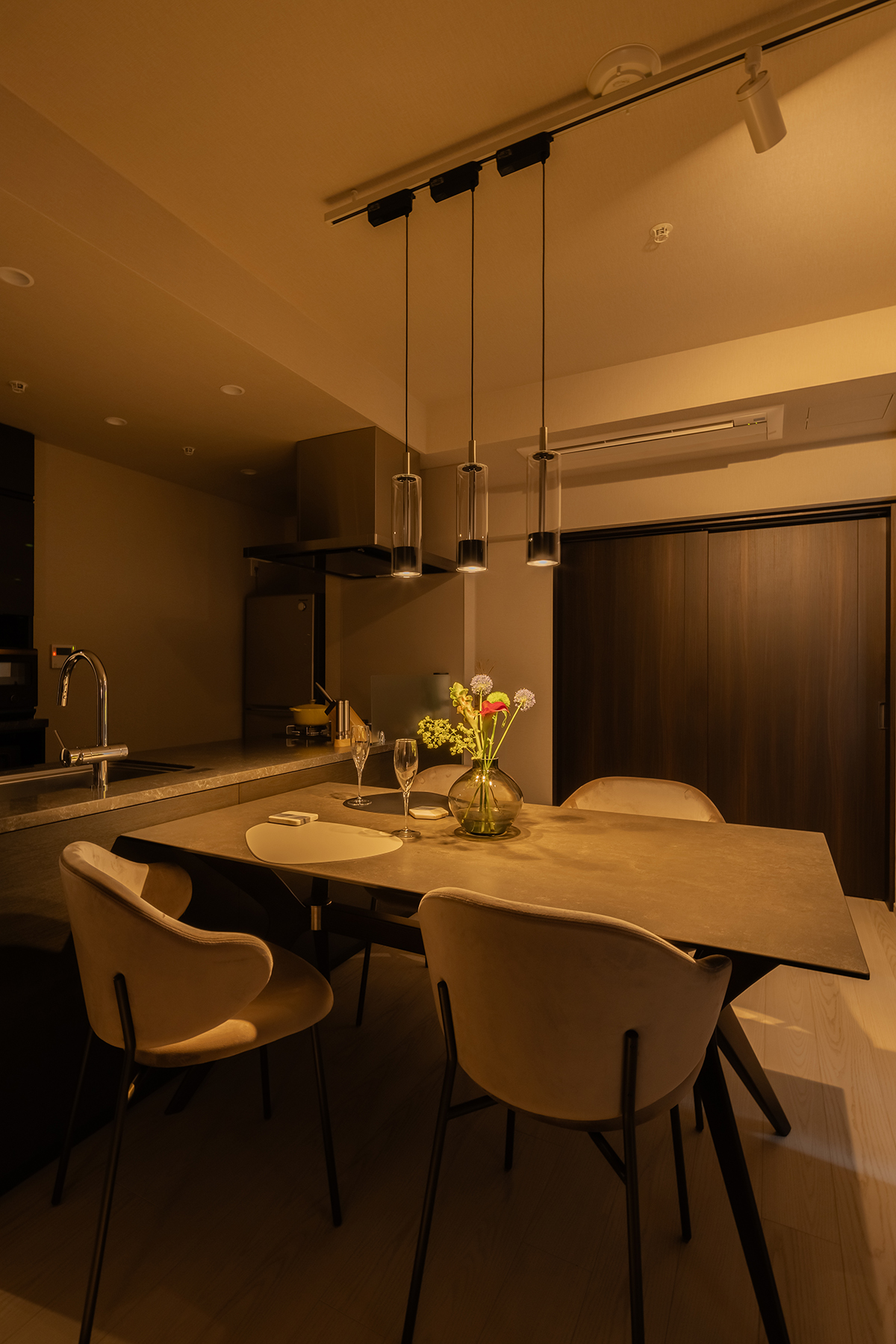
Dining
Since the pendant lights alone did not provide enough illumination, we added spotlights to direct light onto the walls, achieving the perfect brightness. This solution also avoided the need for any electrical work.
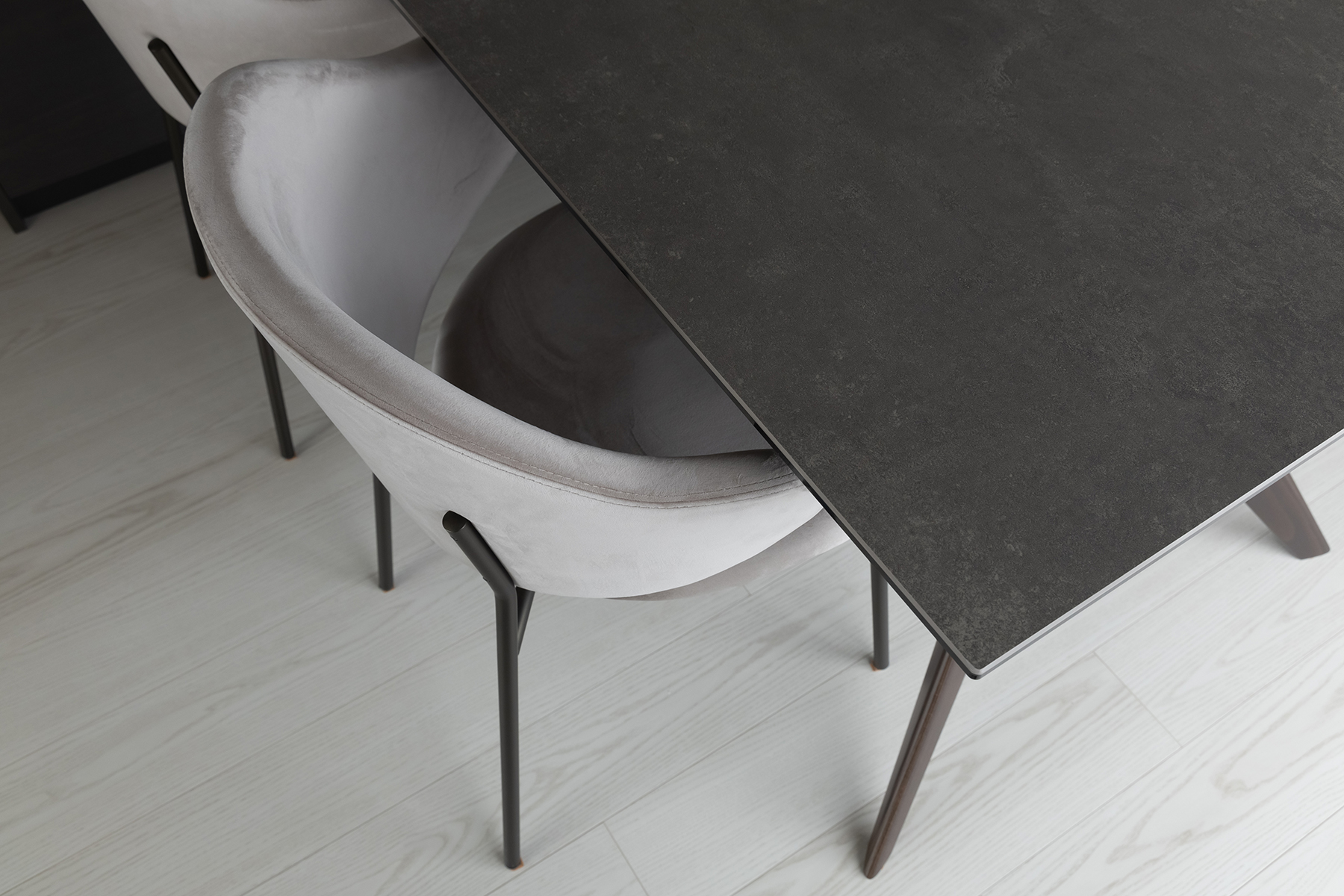
Dining chair
The legs of the dining chairs are in bronze, giving a soft impression. The legs of the dining table are coordinated to match the color of the fixtures.
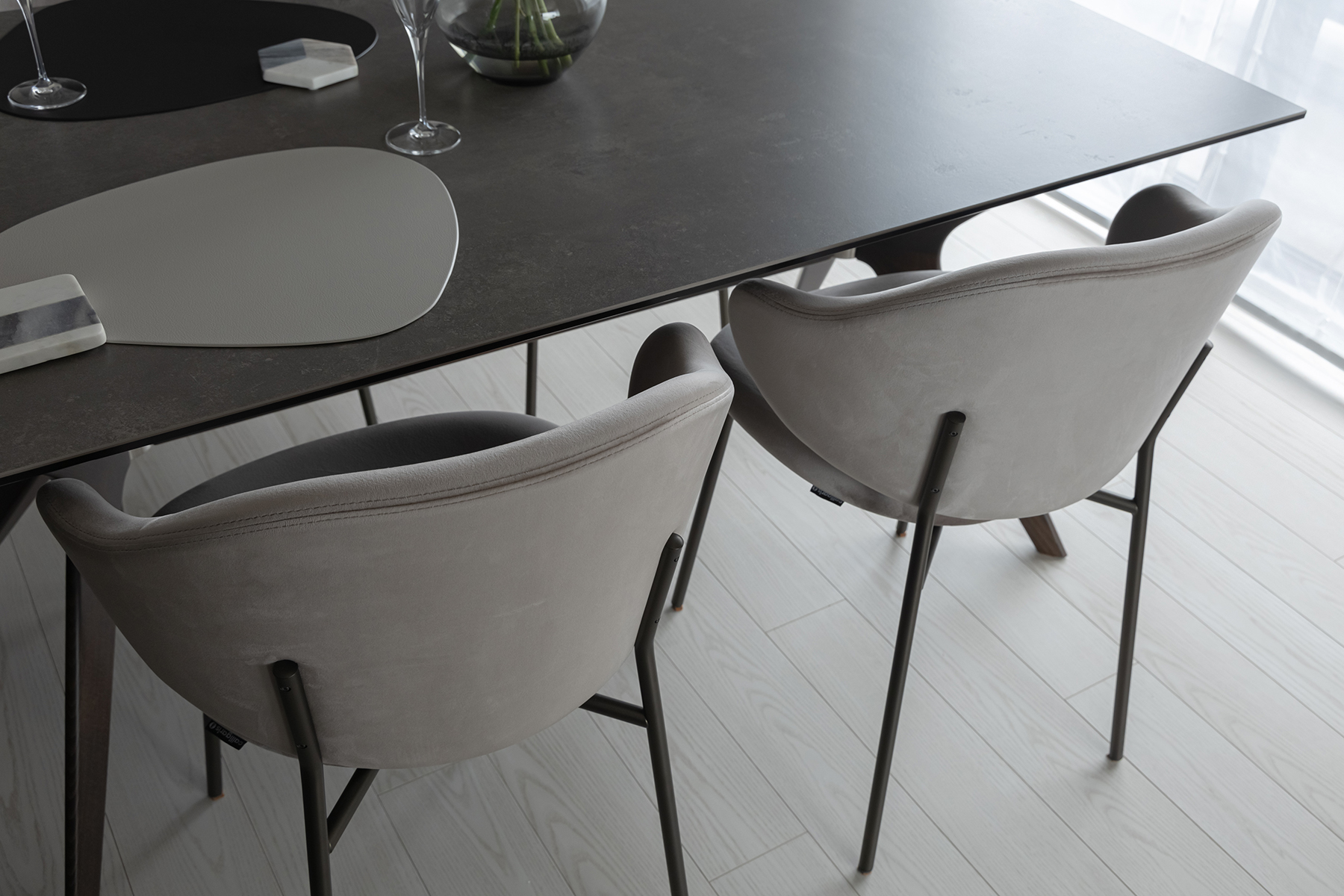
Dining chair
The color tone of the dining chairs varies depending on the lighting, offering a luxurious impression.
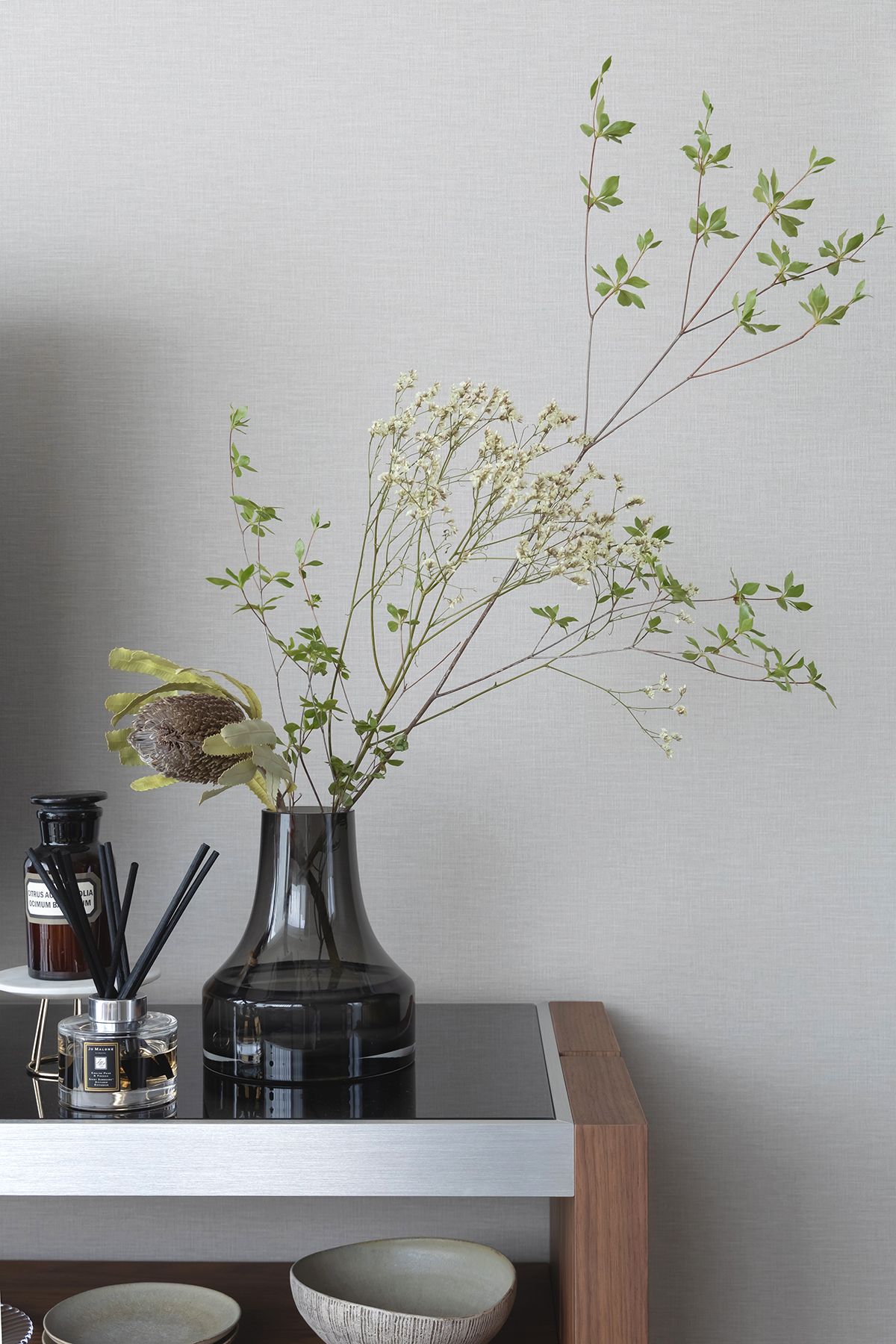
Display
The flowers arranged by the lady were exceptionally stylish, so we had a photographer capture them. She always dressed elegantly, and her sense of display and tableware was also wonderful and charming.
