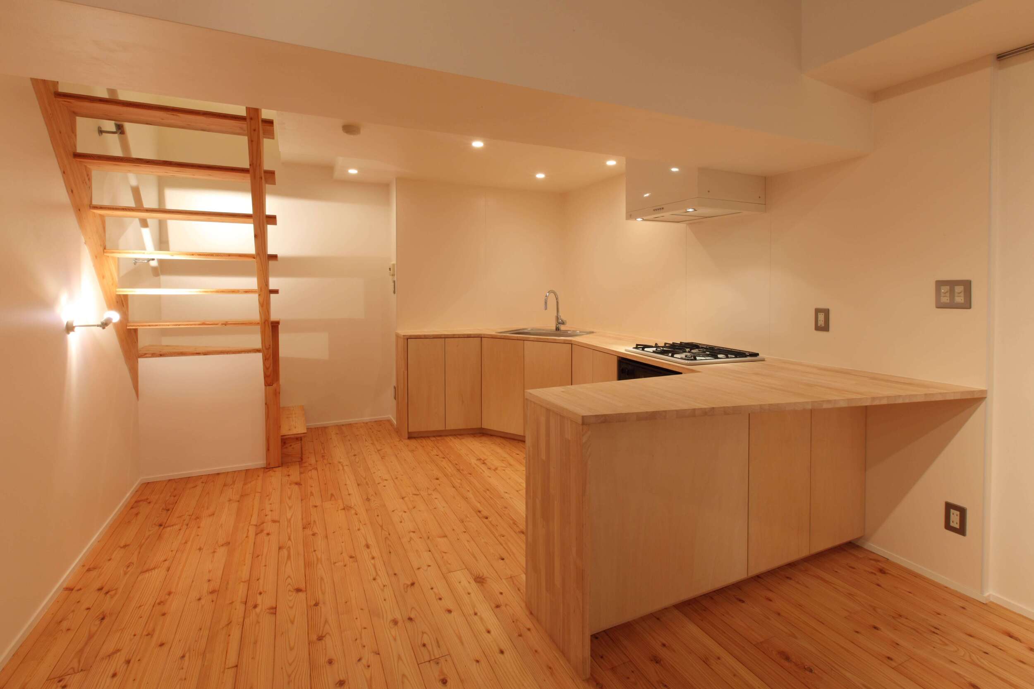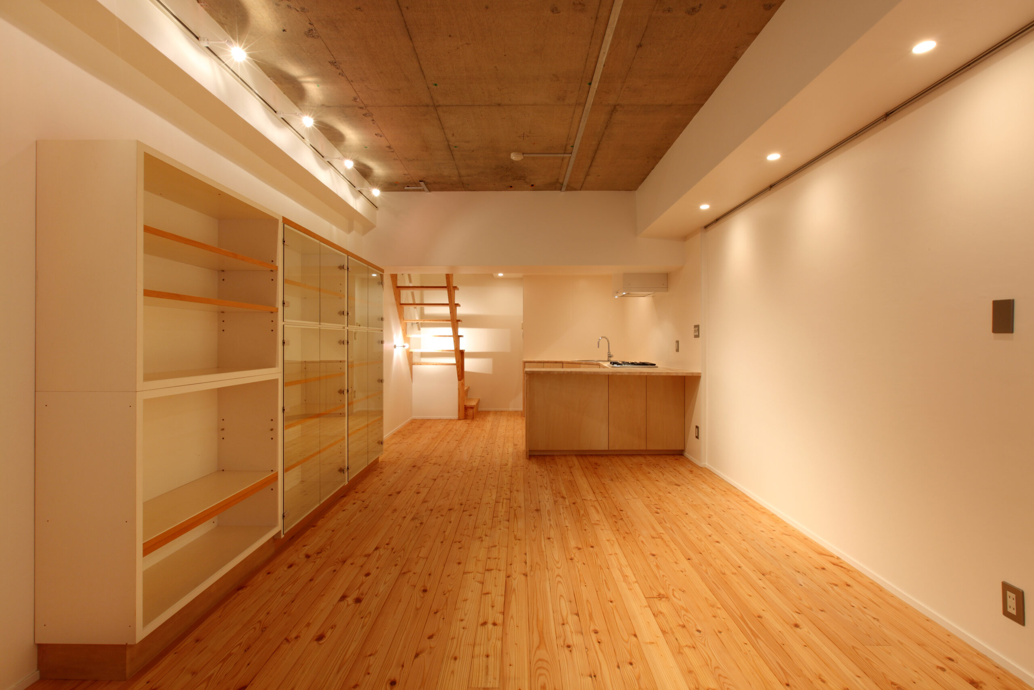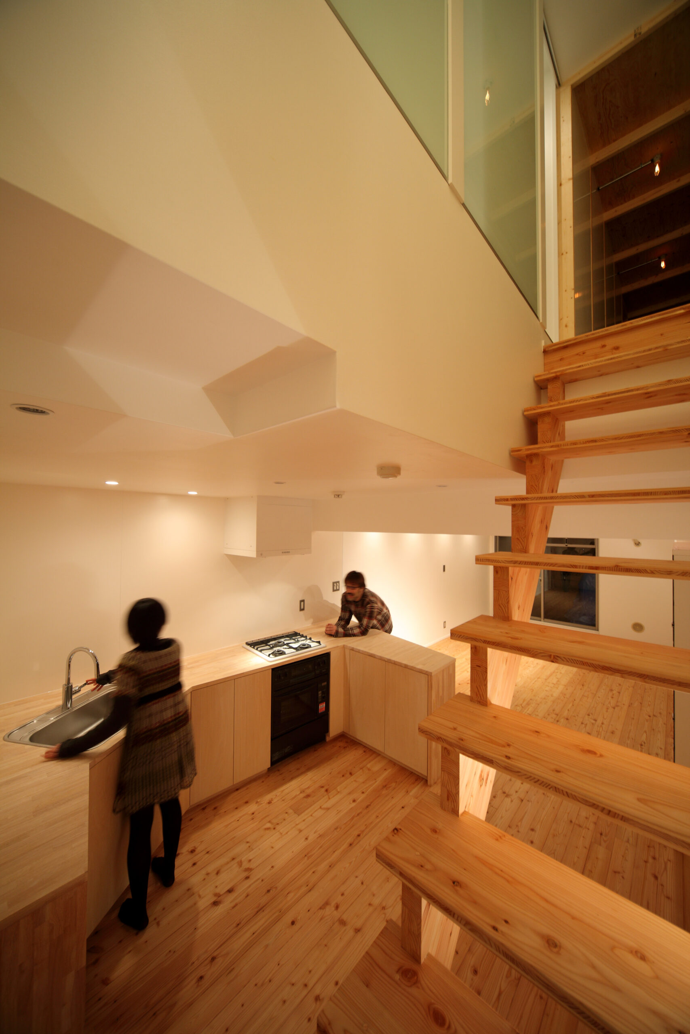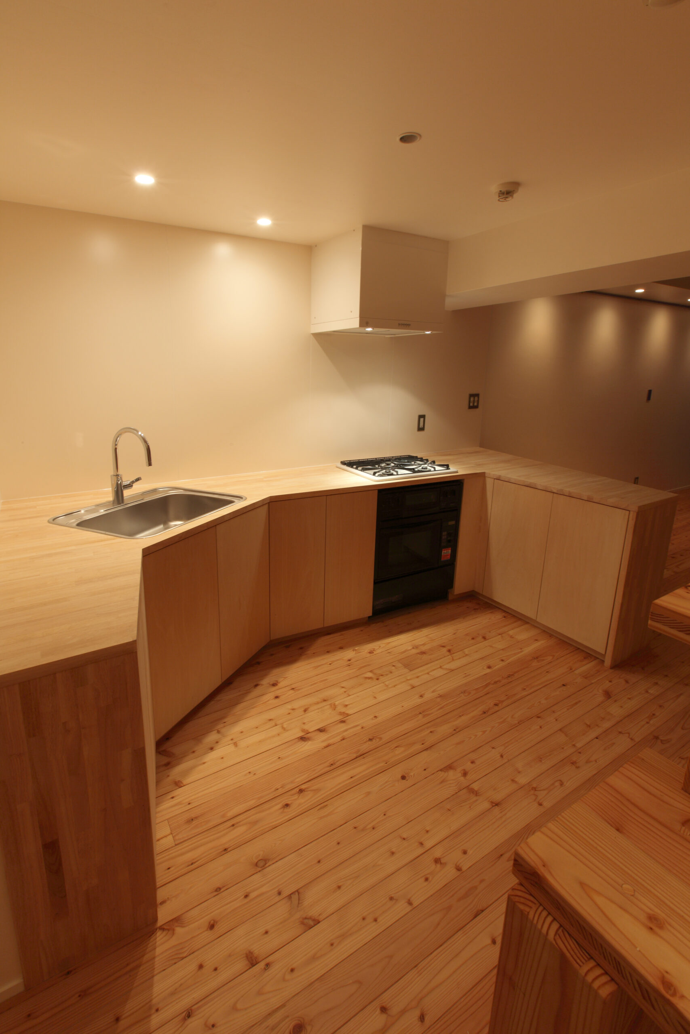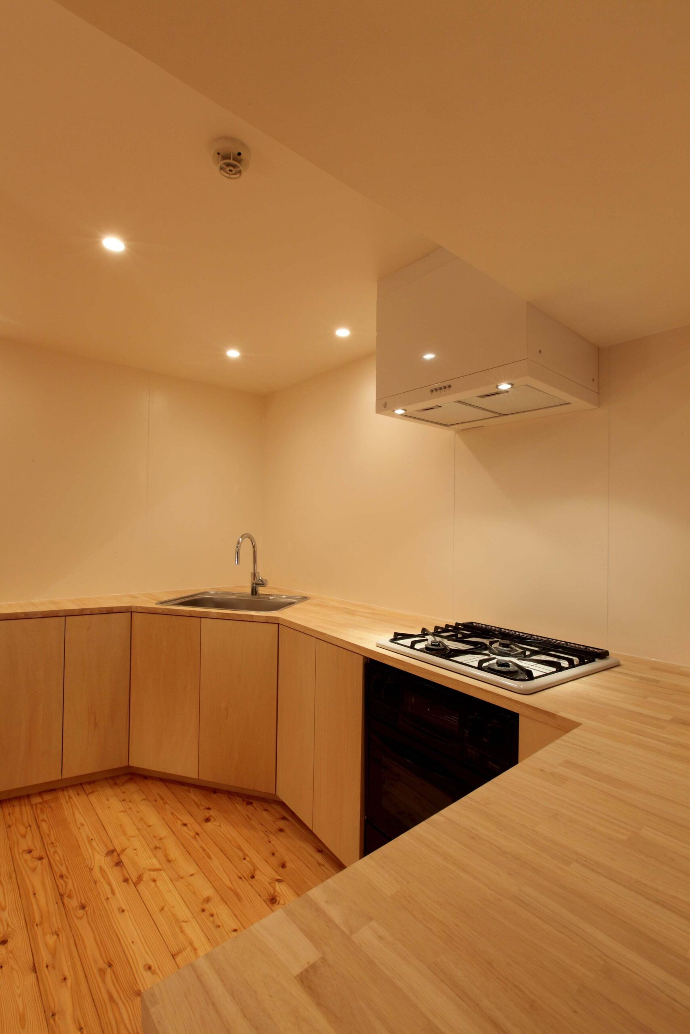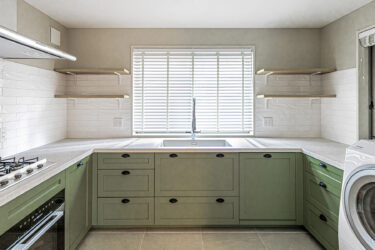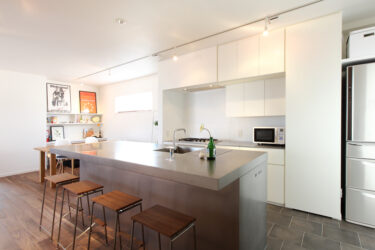Type: Renovation of a Secondhand Condominium
Location: Nakano-ku, Tokyo
Total floor area:
Planning period: 3 months
Construction period: 2 months
Construction Details
Custom kitchen, storage furniture, lighting coordination and changes, layout modifications, etc.
Gas Cooktop: Existing appliance reused
Gas Oven Range: Existing appliance reused
Range Hood: SANWA
Kitchen Faucet: KAKUDAI
Sink: ekrea
Highlights
The customer purchased a maisonette-type used condominium in Nakano Ward and requested a full renovation. They wanted to experience a lifestyle with a sense of wood while living in the city center. Since they were a couple living together, we changed the layout to create a spacious and comfortable living space.
We constructed the entire kitchen using wood. The kitchen storage is designed with hinged doors, and to avoid it being too deep and difficult to use, we made it shallow. To compensate for the reduced capacity, we designed the entire kitchen in a U-shape to secure the storage capacity. We slightly opened the cooking space with the gas stove to the living room side so that the husband could be felt while cooking. Since the area was not very large, we created a sense of depth by laying the flooring in one direction from the window to the back of the living room. The storage was also designed and made to match the overall atmosphere, and the ceiling of the living room was finished with exposed mortar to maintain an urban and solid feel.

