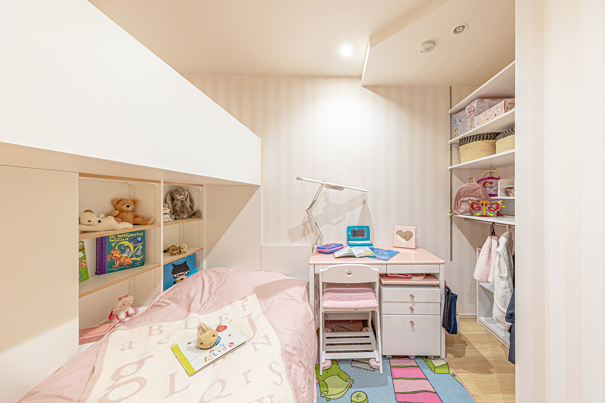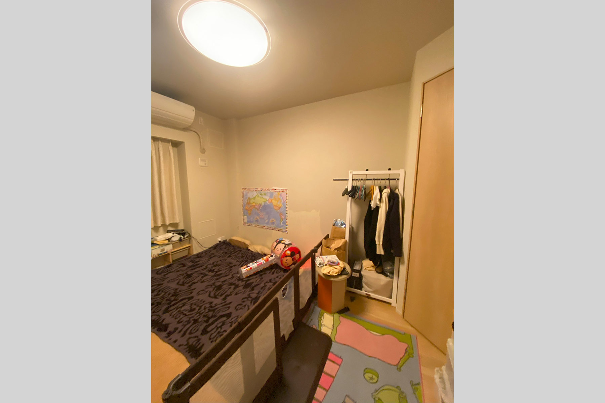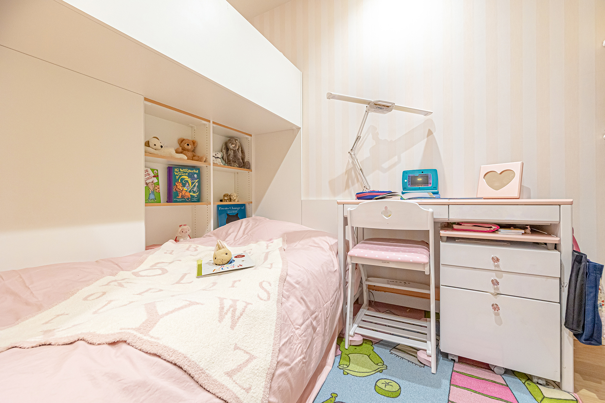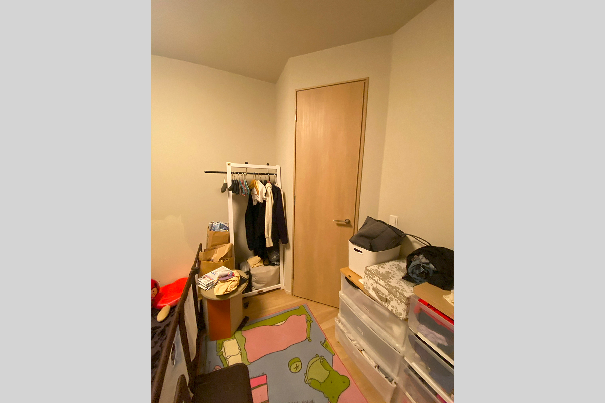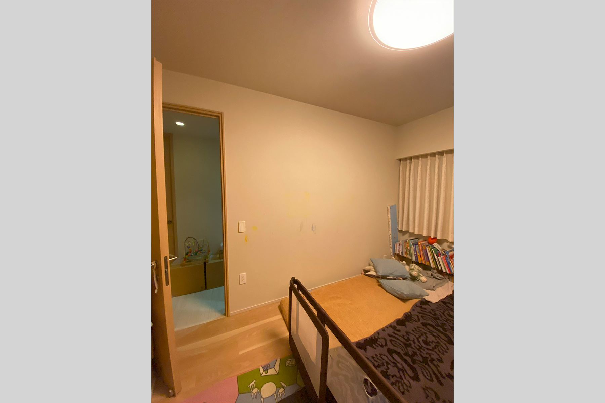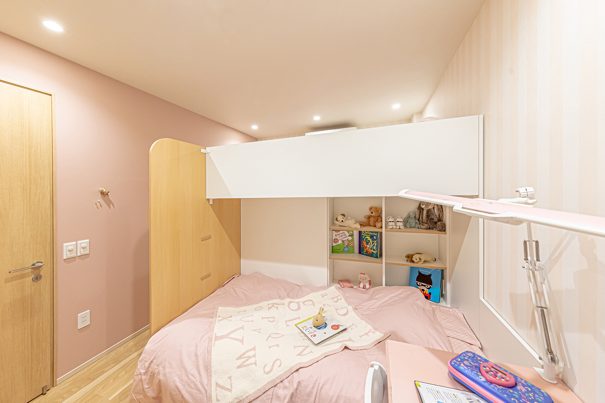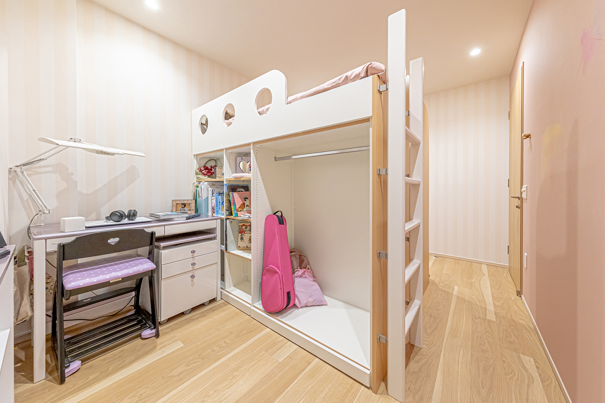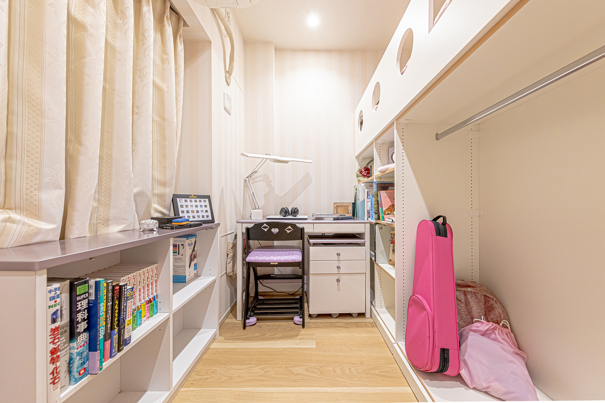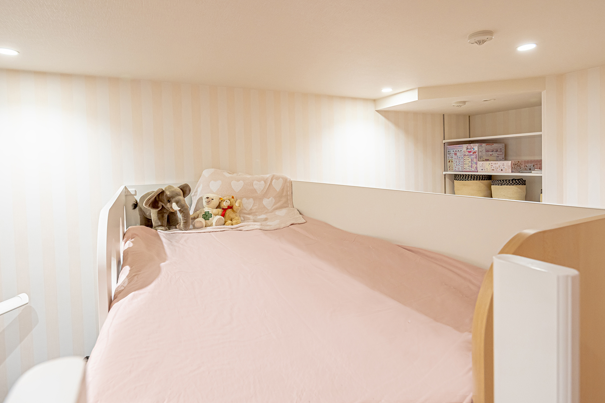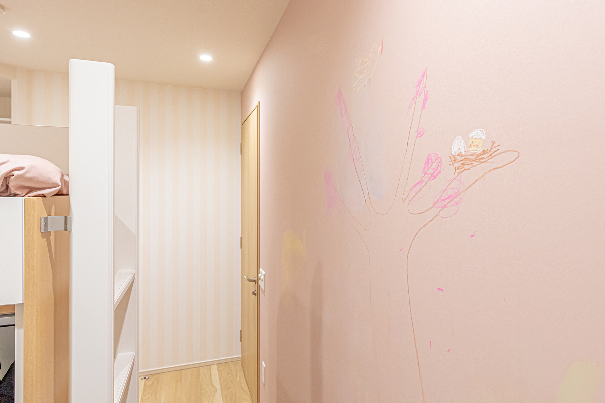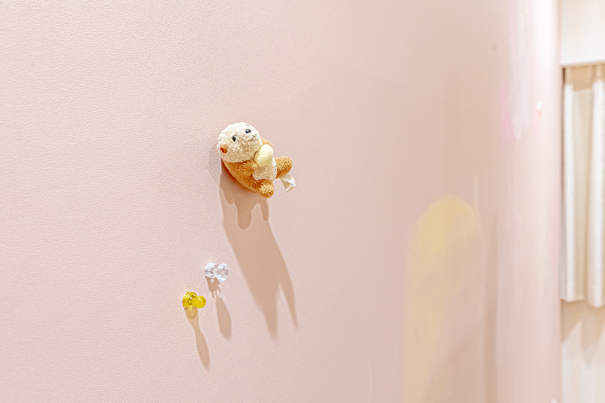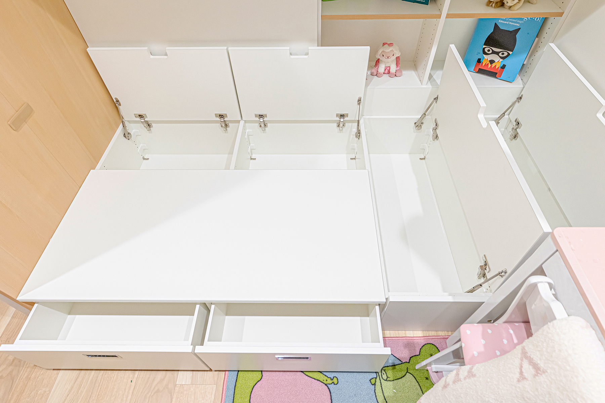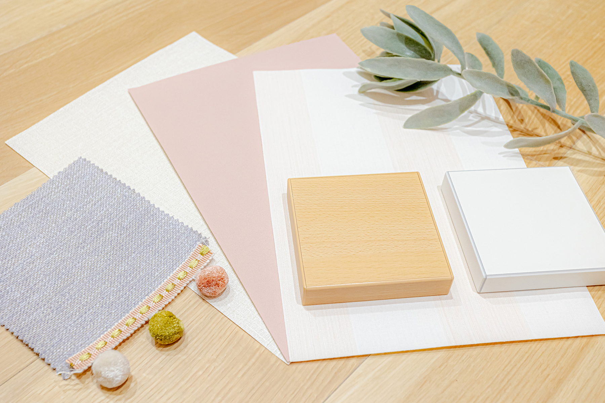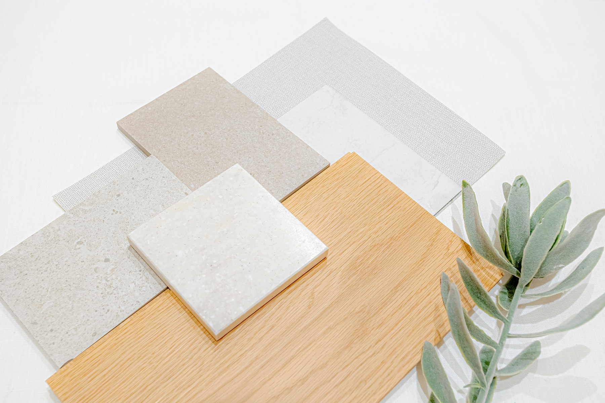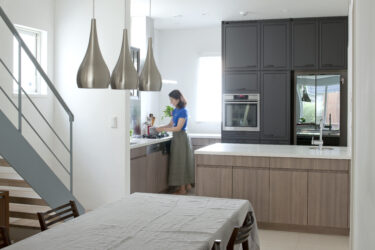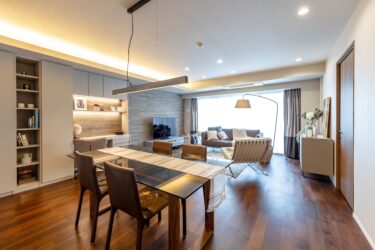Highlights
Creating a completely private room was challenging, so we designed custom furniture that combines a bed with storage, and divided the room to ensure a private space. To make it usable as a private room, we installed downlights instead of ceiling lights, allowing for lifestyle changes as you age.
We were asked if it was possible to create separate rooms for sisters in a 7-tatami-mat room. We carefully considered various plans to ensure enough space for a bed, study area, and ample storage.
Children’s room
In the front of the room is the space for the younger sister. The shelf next to the bed is filled with her favorite picture books and stuffed animals.
The younger sister had always wished for her own room. Before, she could only sleep with Mom and Dad, but since this bed was made, she can sleep on her own!
Children’s room
We created an open storage shelf in the space next to the desk, which was originally a WIC space, so that she can tidy up by herself.
We also designed it to fit your existing desk perfectly.
Children’s room
The downlights in both rooms are dimmable and color-adjustable, allowing you to adjust the lighting according to your lifestyle scenes.
Children’s room
In the back is the space for the older sister, who loves music and space and needs a place where she can concentrate on her studies. The aisle is not too narrow, allowing you to move around even with items in hand. The bed frame’s design can also be customized.
Children’s room
If you further want to divide the space, it is also possible to use a roll curtain or other methods for partitioning.

