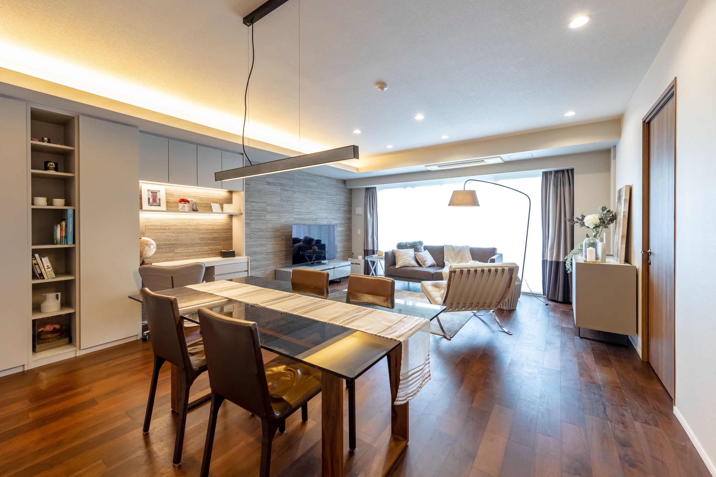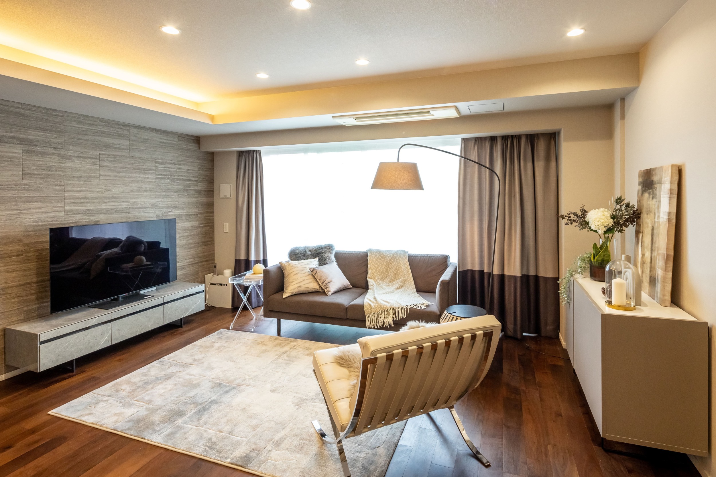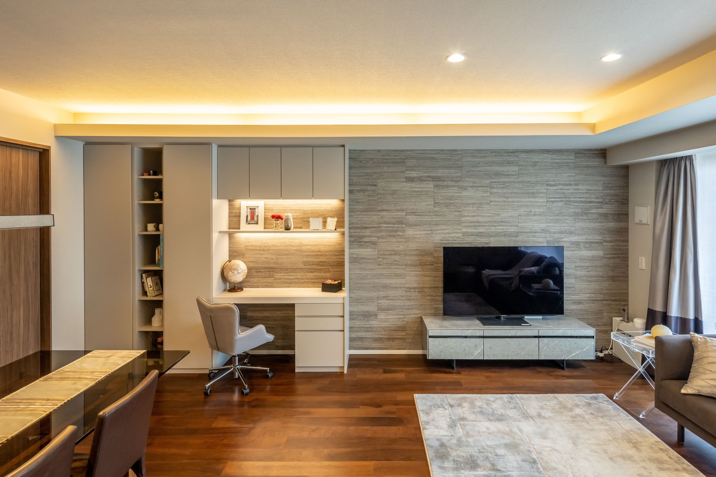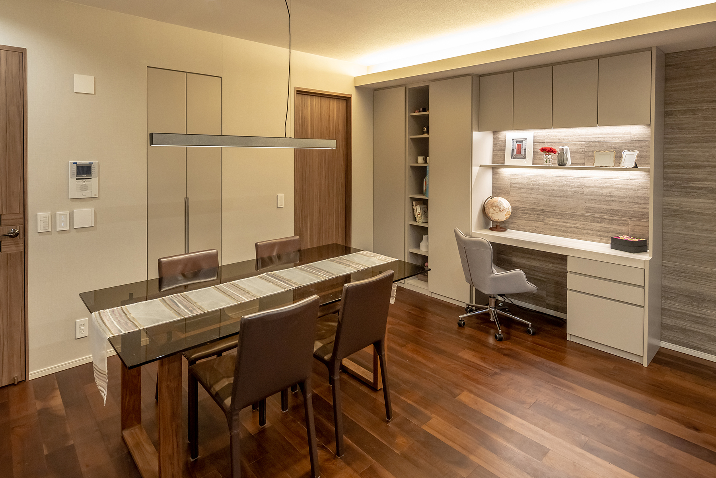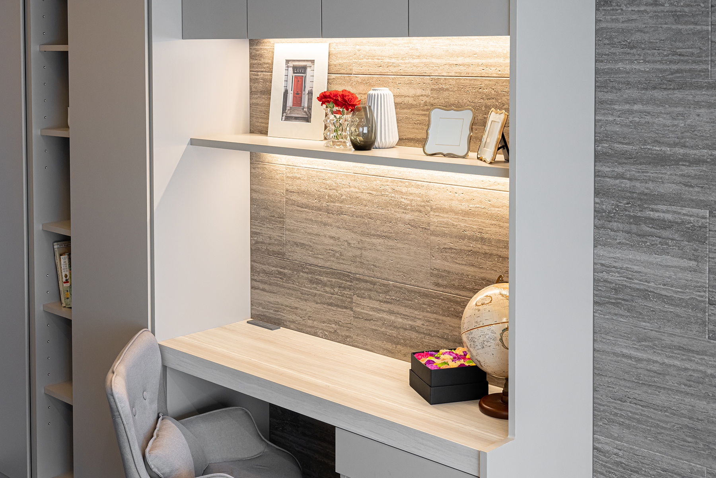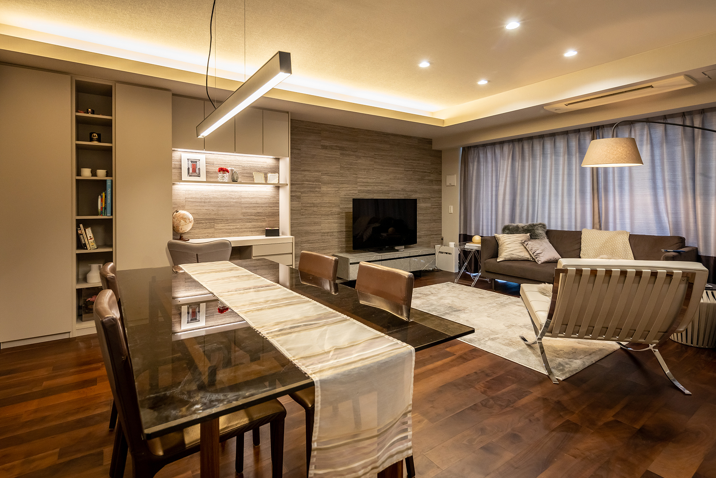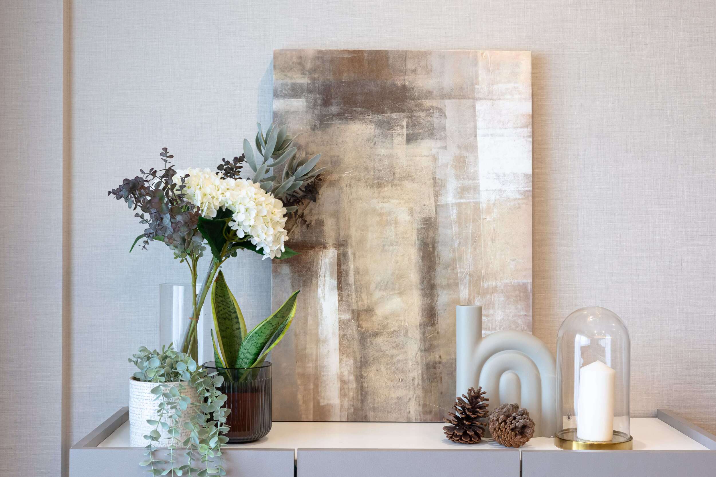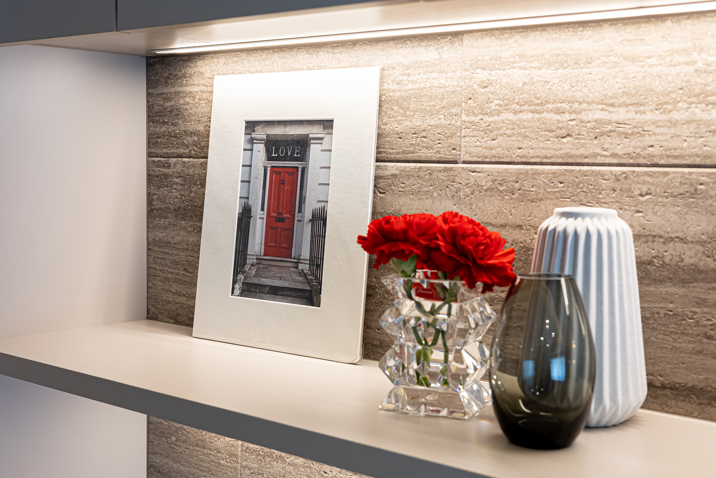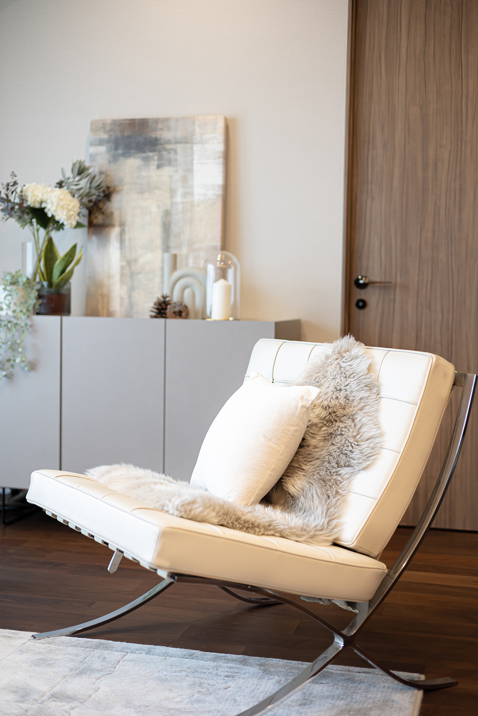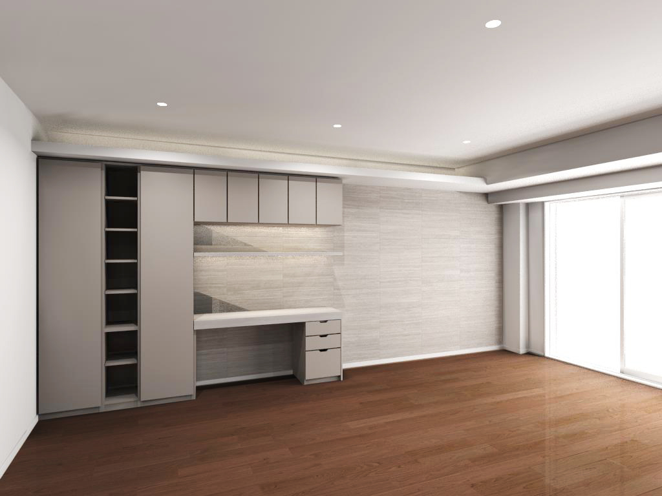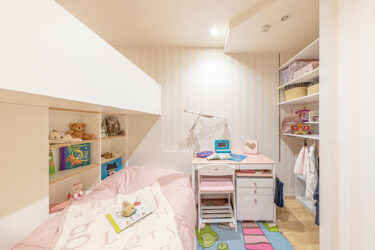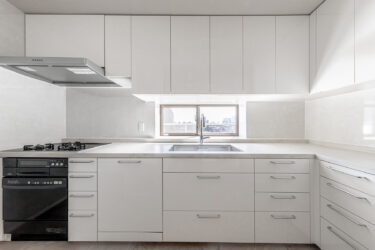Type: Apartment renovation, interior coordination
Location: Shibuya-ku, Tokyo
Total floor area: 90 sqm
Planning period: 3 months
Construction period: 1 week
Construction Details
The renovation included wallpaper replacement, lighting installation, tiling, and custom furniture construction.
Highlights
We designed the space with a zoning plan to create a space where families can gather for relaxation while also providing a functional area for study and work concentration. To meet your desire for a chic, gray space, we combined various tones and textures of gray to ensure that the space is not plain or dull.
Your family was delighted to see an improvement in study results after starting to study in the living room.
Living Dining
We added small items such as cushions, rugs, and floor lights to your existing furniture to create a cohesive look and achieve a luxurious hotel-like feel. We planned the overall color scheme based on the colors of your existing art and furniture.
Living Dining
We added downlights, pendant lights, and floor lights to replace the existing two ceiling lights, creating a rhythm in the lighting design and achieving a functional and luxurious space.
For the rug, we chose an affordable option that is easy to maintain, ensuring it can withstand any accidents from your cat.
Living Dining
To address concerns about pet odors, we chose Eco-Carat, which not only provides deodorizing effects but also adds a unique nuance with tiles laid in an alternating pattern.
Additionally, we created a sense of openness by incorporating open shelves into some of the custom furniture pieces.
Study space
A study space where you can concentrate while still feeling the presence of your family. The pendant light can be dimmed and color adjusted, allowing you to use it differently for meals and study sessions.
The indirect lighting has added warmth to the tiles. We also added power outlets and created a drawer to store a printer.
We divided the living room into three zones: a gathering space, a dining area, and a study (work) space, creating a harmonious yet distinct space with a sense of unity.
Interior
We selected accessories, rugs, and furniture colors to complement your existing art pieces and make them stand out.
Interior
You were able to preview the finished product in advance with a 3D CG rendering of the custom furniture.

