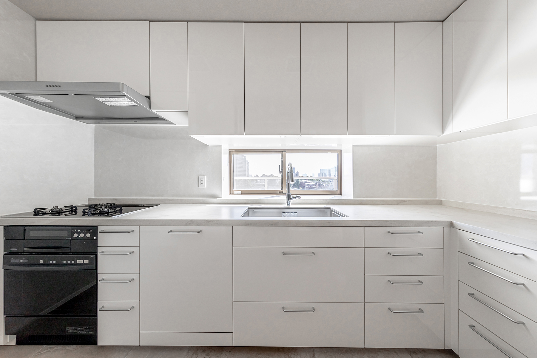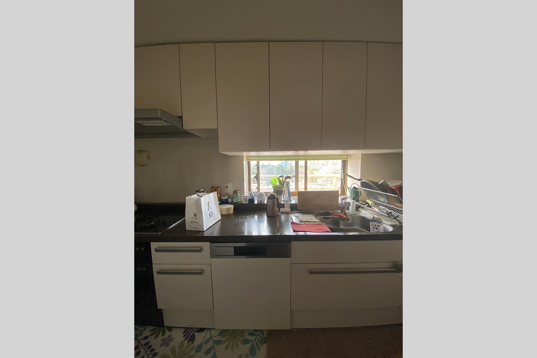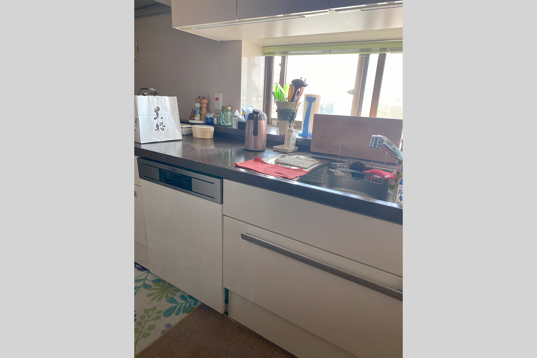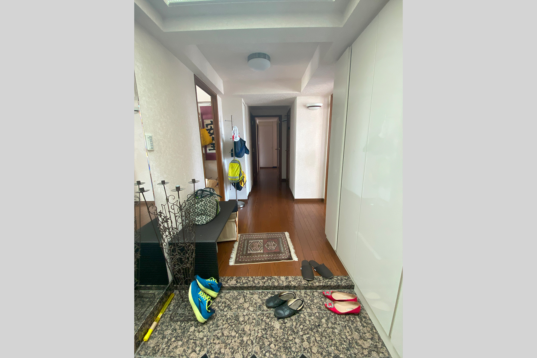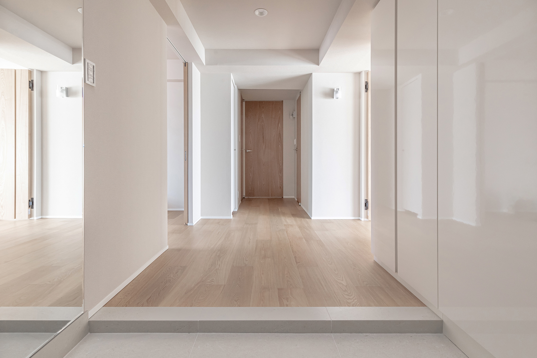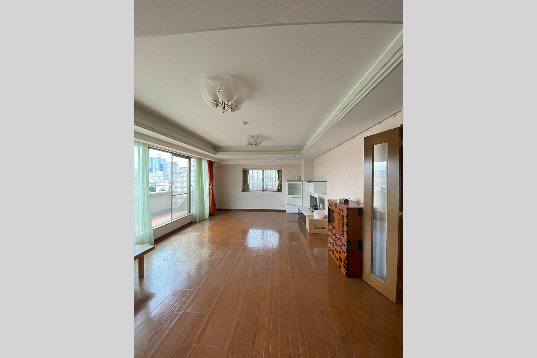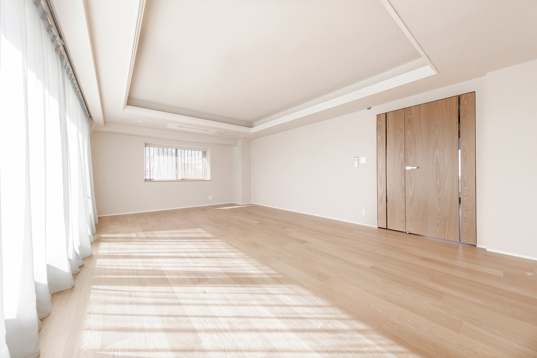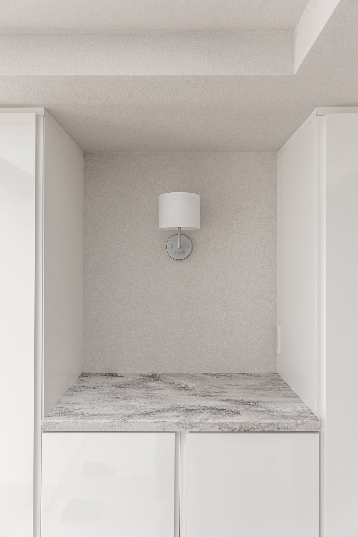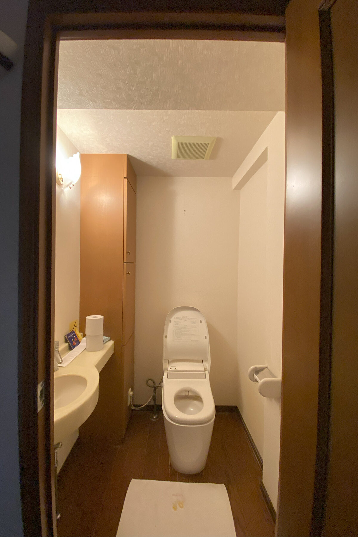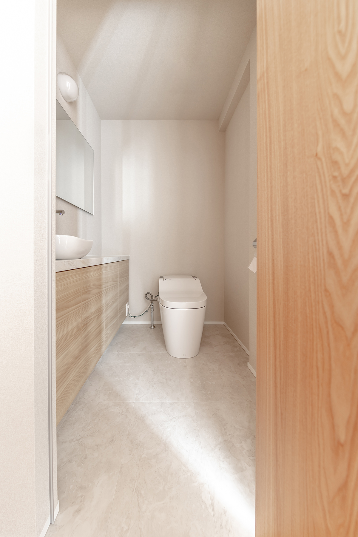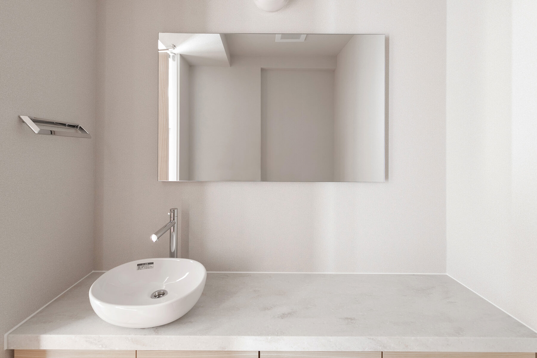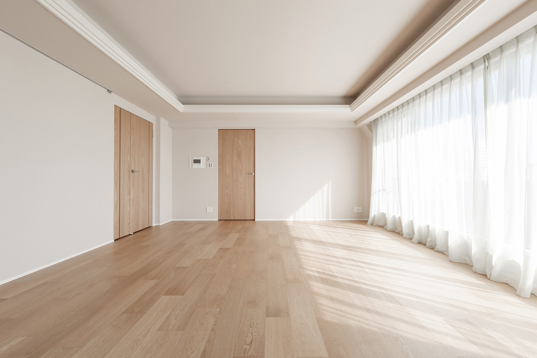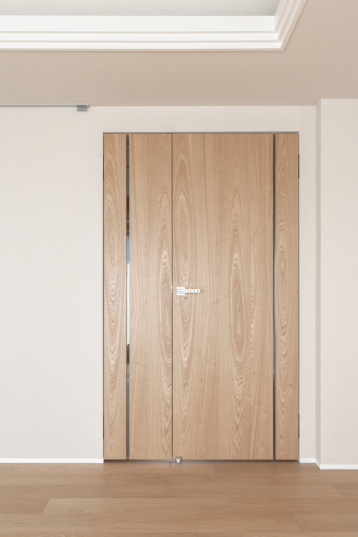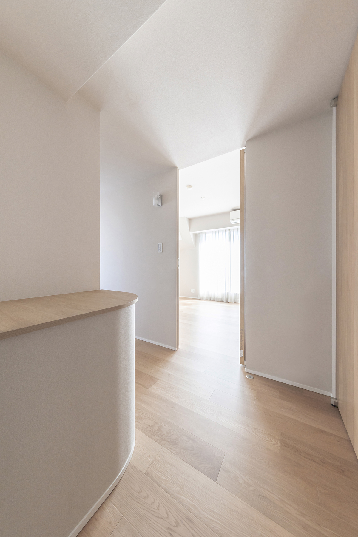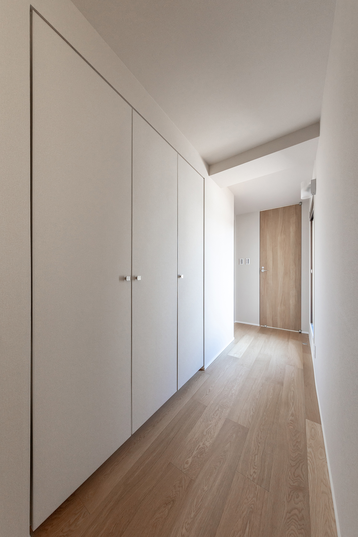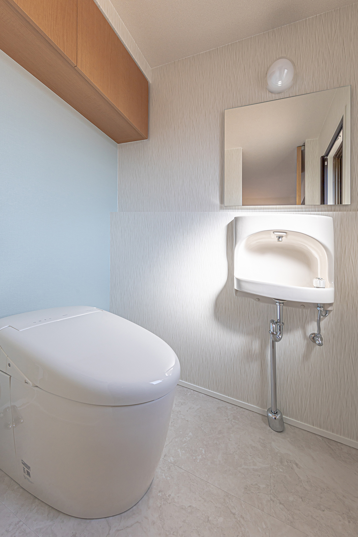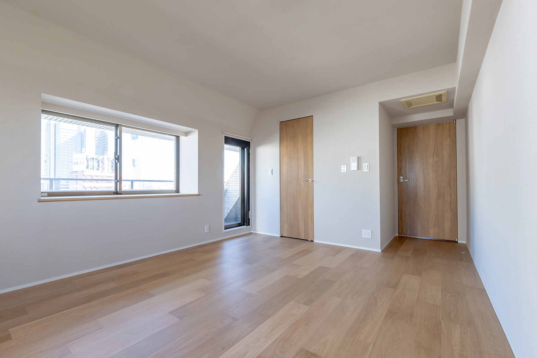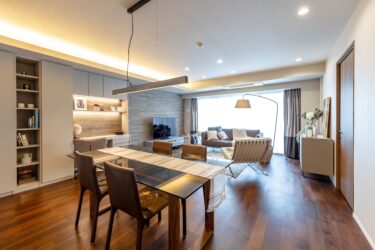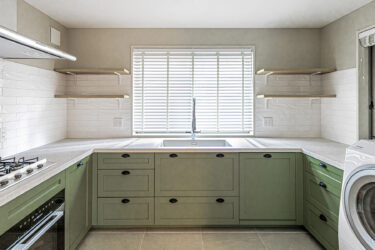Highlights
Due to its size (4LDK), this large property was designed with affluent and foreign families in mind, incorporating trends and a sense of luxury while balancing costs effectively.
The owner wanted tenants to feel comfortable living there for a long time, so instead of aiming for a low-cost finish, we proposed a design that emphasized areas where costs should be incurred (highlight points) and areas where it was unnecessary, resulting in the real estate company offering a rent that was 100,000 yen higher than initially anticipated. The owner was very pleased with the outcome.
Kitchen
Responding to the owner’s desire for a kitchen that is both simple and user-friendly, we created a design that emphasizes functionality. Originally, only the dishwasher was planned for replacement, but due to the need to remove the entire floor and the high risk of damaging the countertop, it was decided to produce the entire kitchen anew. To reduce costs, existing appliances such as the oven, gas stove, microwave, range hood, and cabinet doors were reused, with only the accessory parts (such as grates) being replaced with new ones.
Construction Details: Design and fabrication of a custom kitchen, changing to tile flooring, replacing wallpaper, replacing kitchen paneling, and replacing cabinet doors.
Kitchen
We opted for an imported faucet and selected a larger-sized sink to create a simple yet sophisticated kitchen.
Living Dining
We designed the color scheme to enhance the feeling of a sunny living room, selecting colors for the floor, walls, and ceiling.
Toilet
For the guest toilet, which also serves as a guest area, we created custom shelves and installed a stylish washbasin and faucet.
Construction Details: Toilet replacement, custom-designed and manufactured washbasin furniture, flooring replacement, wallpaper replacement, lighting replacement
Washroom
We imagined that foreign tenants might use this space, so we positioned the washbasin at a higher level.
Door
We selected sturdy parent-and-child doors. The doors are made with veneer for areas where guests visit, and printed materials for other rooms, allowing for cost savings without compromising on appearance.
Toilet
The toilet at the back of the room was designed to have a casual atmosphere without spending too much. We utilized the existing sink and overhead cabinet, and added an accent wallpaper to create the look.
Construction Details: Wallpapering, additional flooring, accent wall covering, lighting replacement.

