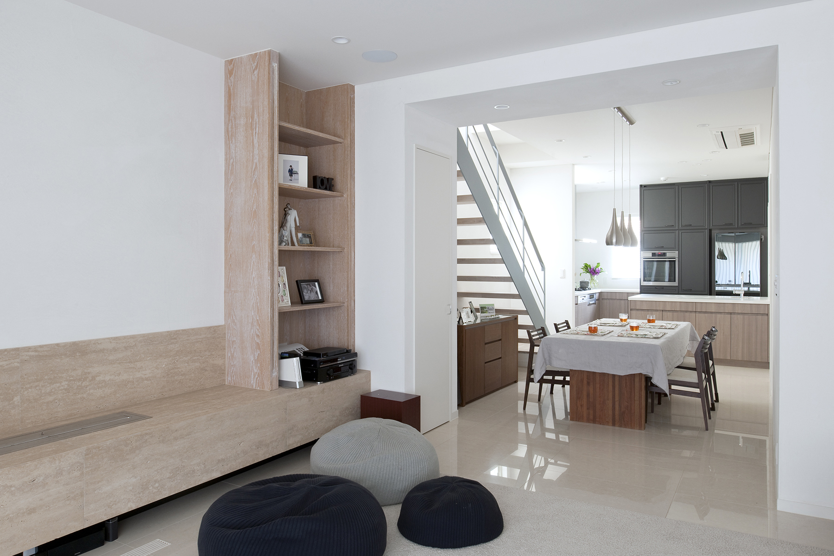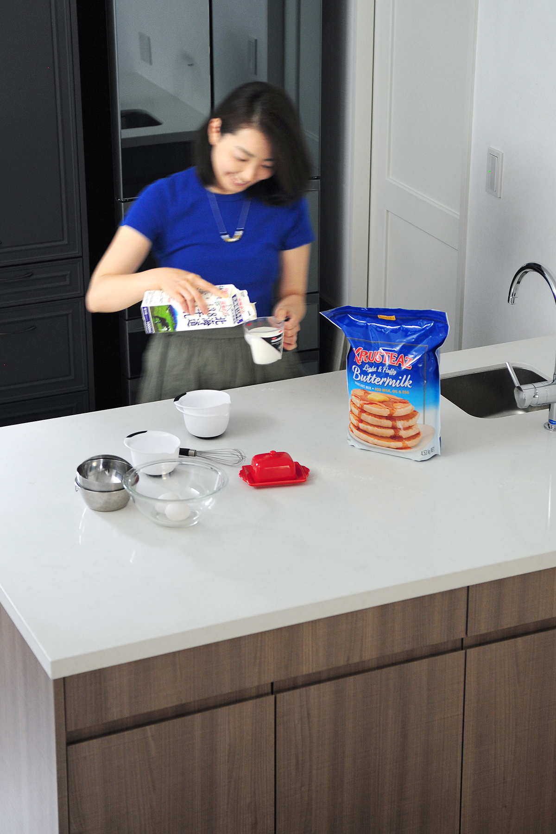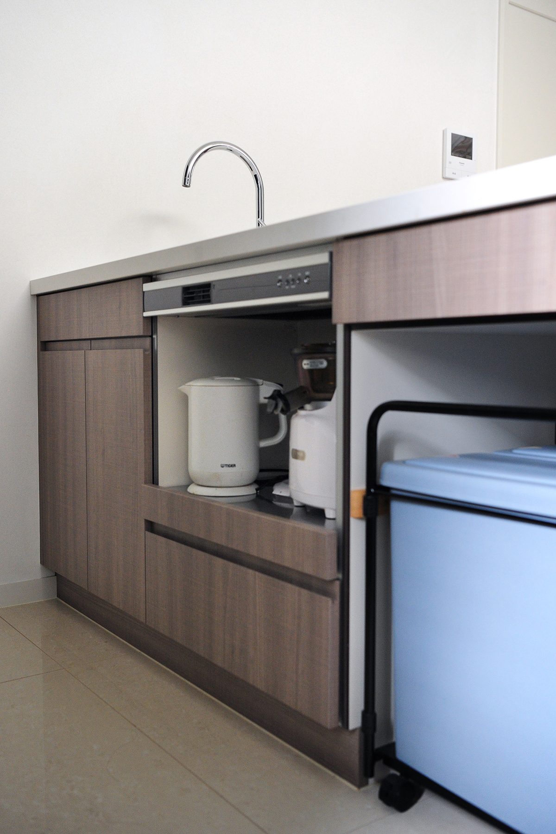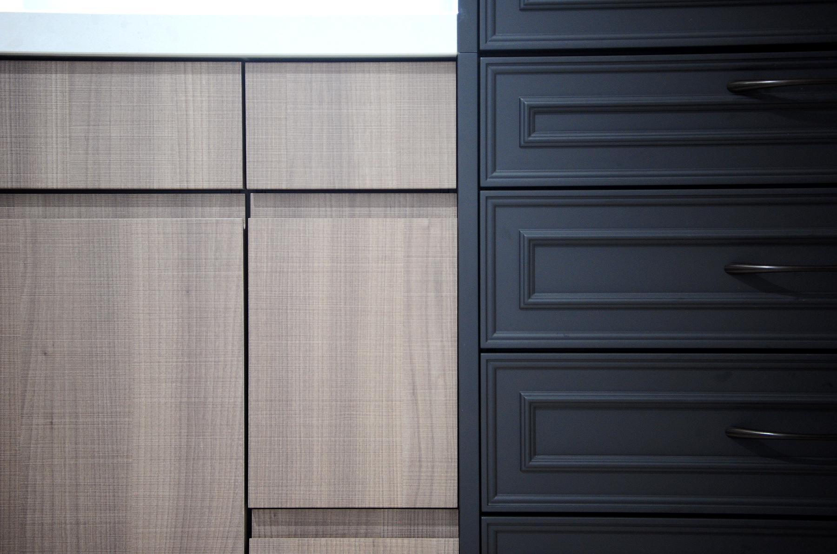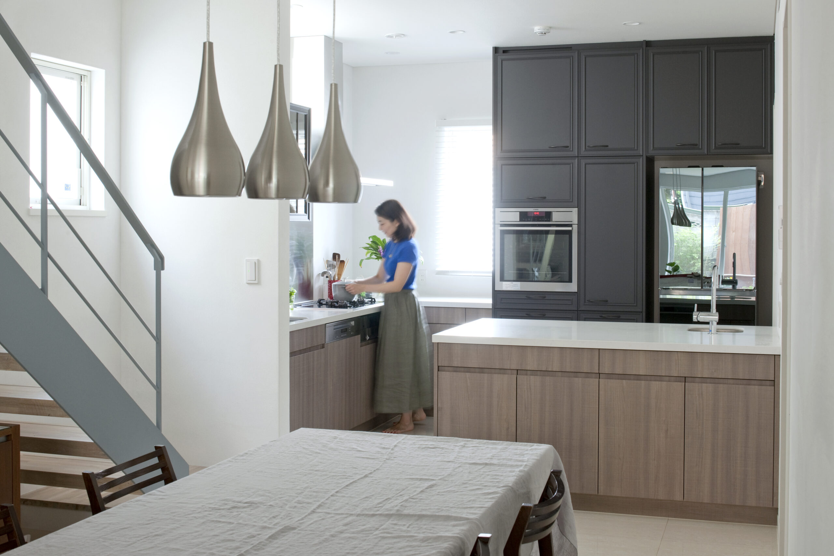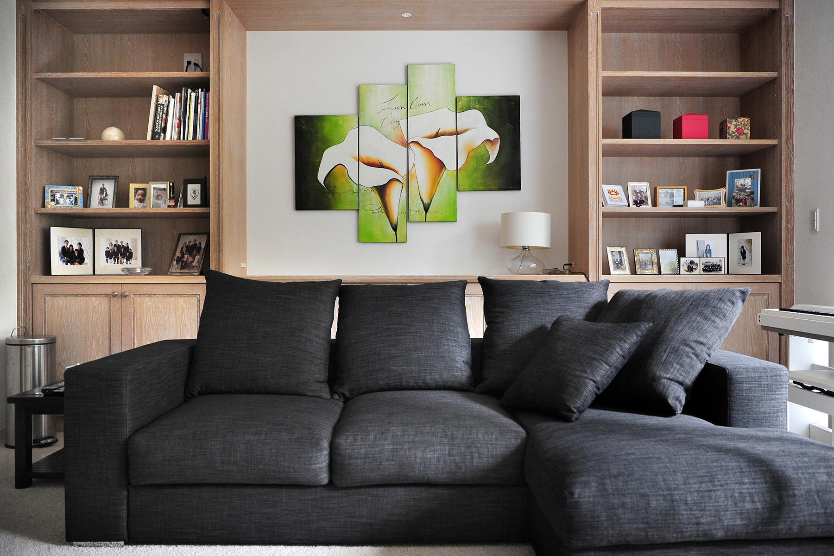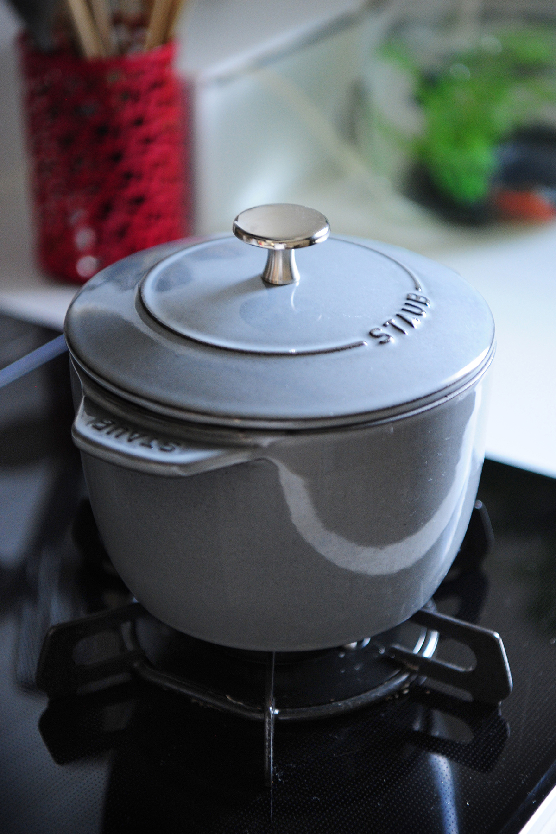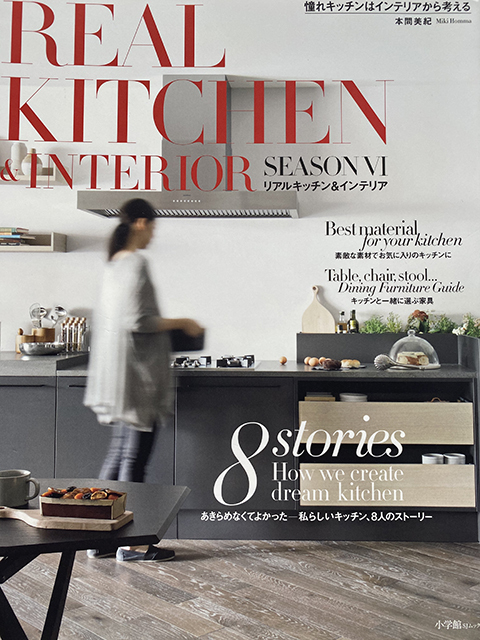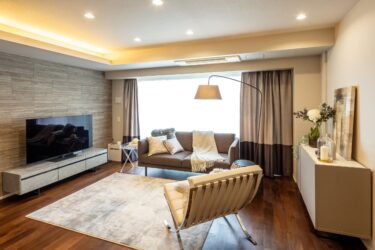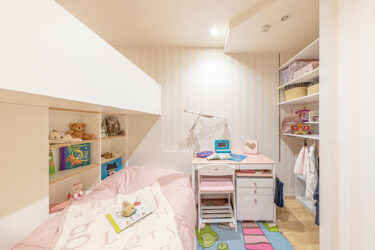Highlights
To meet the preferences of customers who have lived abroad, we opted for a custom kitchen with the new construction.
The kitchen layout features functional and unique arrangements for the kitchen unit, storage, and workspace.
We also paid close attention to the color scheme of the wall-mounted kitchen storage, which is always visible from the living, dining, and kitchen area. In addition, we used imported appliances and faucets to enhance the overall satisfaction with the kitchen.
Kitchen・Dining Living
We carefully listened to the preferences and wishes of our customers regarding the kitchen, and planned and manufactured it to order.
To prevent cooking oils and odors from spreading, we positioned the heating appliances slightly back and mounted them on the wall.
For the workspace, such as food preparation and plating, we installed a small party sink.
A peninsula counter was also added to allow for enjoyable cooking experiences with family and friends.
This layout provides a clear view of the living room while working, making it easy to entertain a large number of guests.
The high-capacity storage behind the counter, reaching up to the ceiling, features eye-catching colors and framed doors, enhancing the overall sense of luxury, visible from the living room at all times.
Work Space
A spacious workspace where the whole family can gather for activities.
It’s perfect for preparing meals, making sweets, desserts, and plating finished dishes.
To meet the needs for a little water during these activities, a compact party sink is also installed for convenient access to water.
The kitchen unit features a natural wood grain finish. The high-capacity floor-to-ceiling tall storage uses accent colors and framed finish to create a sense of luxury.
Living
The living room must be the most relaxing space for your family.
A cozy living room attracts everyone in the family, making it the barometer of their happiness.
That’s why showcasing your preferences to the fullest is where our interior coordinators excel.
We provide consultations to ensure that everything from furniture like sofas and tables, to storage solutions, and materials and colors for the floors, walls, and ceilings, all come together seamlessly.
Living
Sofas, being one of the largest furniture pieces, greatly influence the overall impression of the living room.
It’s important to carefully consider their size, color, and material.
Additionally, living rooms tend to get cluttered easily.
It would be ideal to have ample storage to hide things away while also having display storage to showcase items you want to highlight.
Living
The custom-made fireplace, crafted from travertine, incorporates a bioethanol fireplace, making it safe and easy to maintain without smoke or ash. It has become a cherished part of family time, whether it’s lighting the fireplace or watching TV on the wall above it using a projector.
The built-in shelves on either side can create a hotel-like interior depending on how they are decorated. By choosing both plush carpets and tiles for the floor, the space has become luxurious and comfortable to walk on.
Landscape
One Point Advice: In a kitchen you’re satisfied with, it’s also nice to pay attention to the pots and pans you use. Even small details like this can enhance your sense of happiness.
Media
We have been featured in “Real Kitchen & Interior,” a bible for kitchen and interior enthusiasts.
This magazine, published once a year, is the only one of its kind in Japan, and is curated by Miki Honma, the country’s sole kitchen journalist.
We are proud to have our property showcased in “Real Kitchen & Interior.”

